Here is a beautiful brick ranch perched on a hillside in the Calvary area overlooking some of the most stunning knob land around! The home offers a warm welcome into the airy living room laid with a woodgrain laminate that glows from the trio of sun-enticing windows and accentuated by the gas fireplace and artisan trim. Flowing from the living room is a delightful eat-in kitchen. The kitchen is souped-up with an assortment of custom cabinetry, smooth granite countertops, and stainless-steel appliances (including a deep double well sink) that shine under an array of recessed lights... Plus a buffet/bar that seamlessly connects the living room to the kitchen. The home features 4 generously sized bedrooms including a spacious primary suite located on its own wing of the home. The primary bedroom is laid with a soothing vinyl plank floor and offers a stately view of the woods while also having a private ensuite bathroom paired with a dressing room. Down the hall is where you will find the other 3 bedrooms sporting that sleek laminate flooring and accompanied by another full bath and a utility room furnished with a handy sink and cabinetry. Outside you will love being able to sprawl out on the 3.58-acre (+/-) spread of land that backs up to the woods and invites all kinds of wildlife (including deer) right in your backyard! And we mean in your backyard literally... there is a salt block in the backyard that regularly brings out deer that prance right by the house! Then family gatherings are getting moved to your place with all the hosting and entertainment this home has to offer from the above ground pool/deck combo to the covered rear patio to the climate controlled detached garage complete with a kitchenette and 1/2 bath! The only thing to do now is call MIKE SPALDING to make this house your home today!



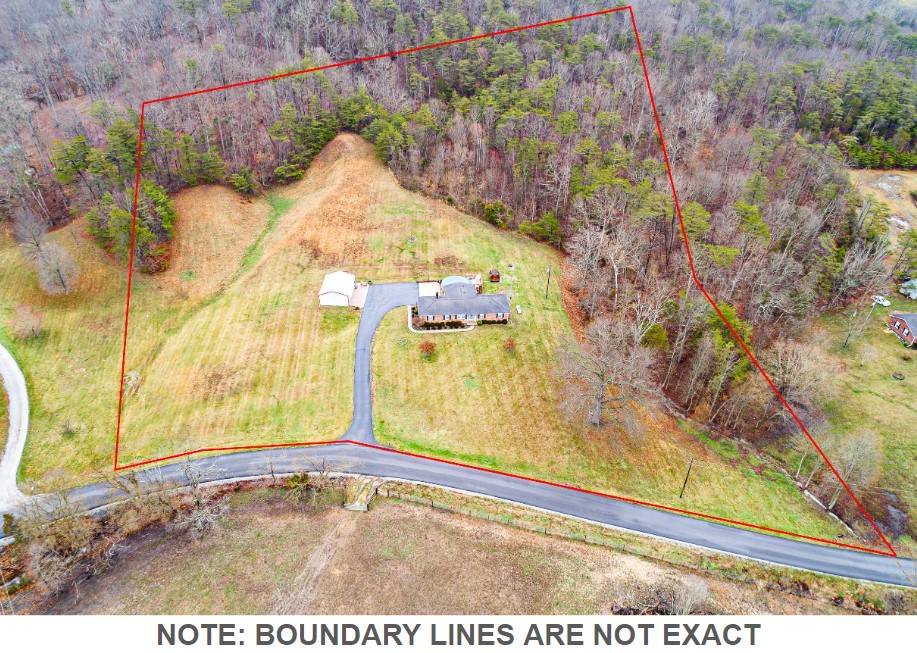


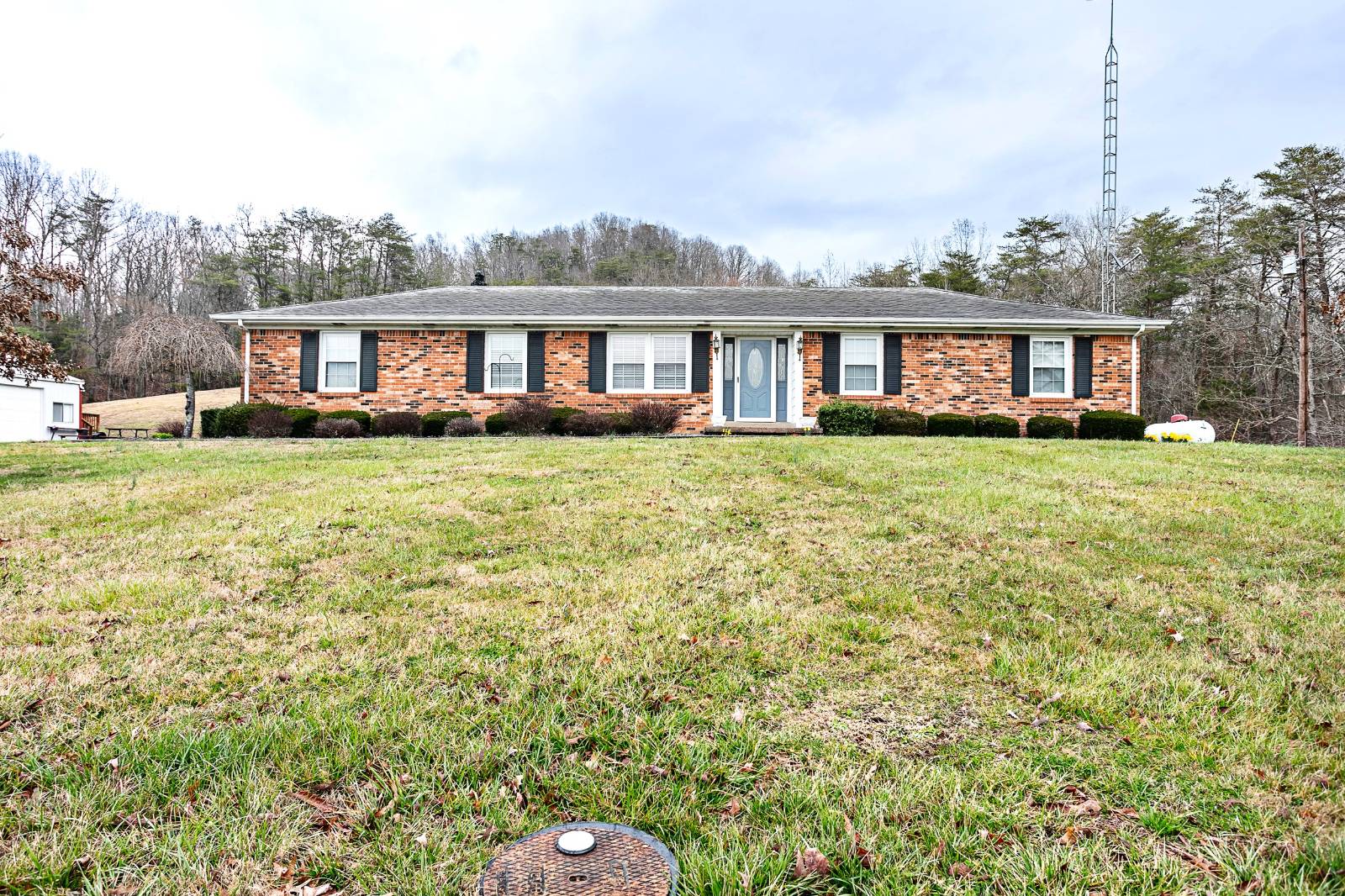 ;
;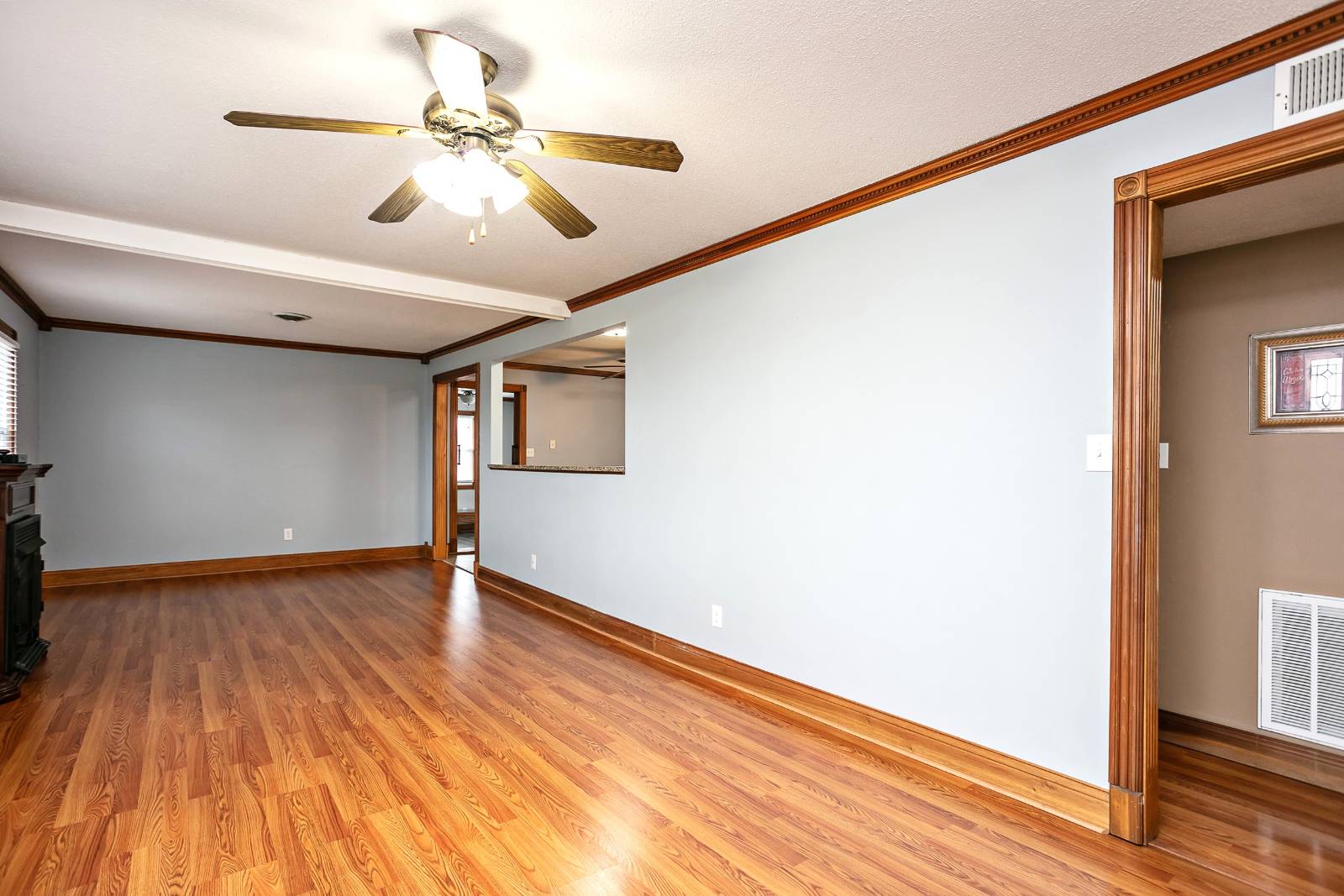 ;
;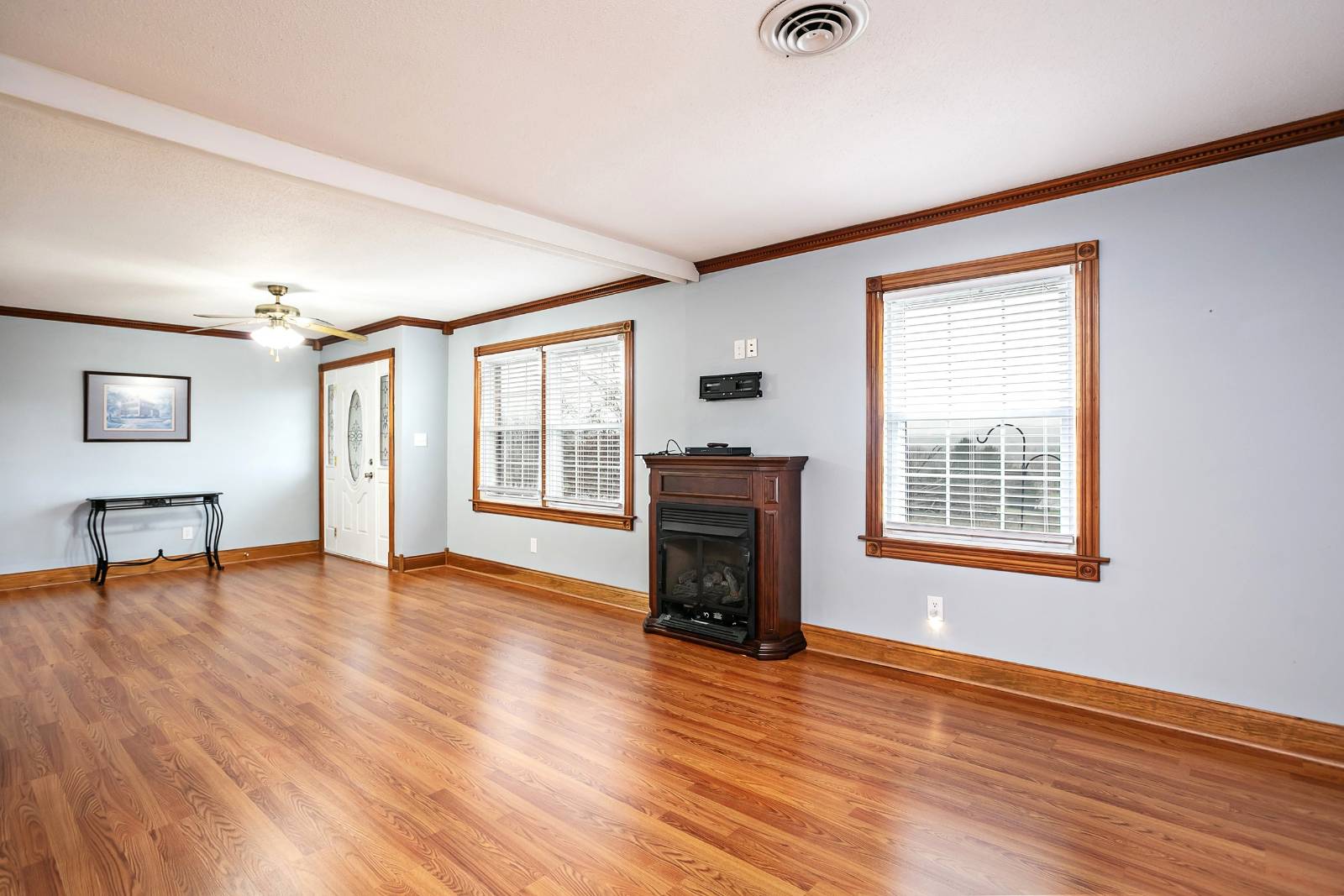 ;
;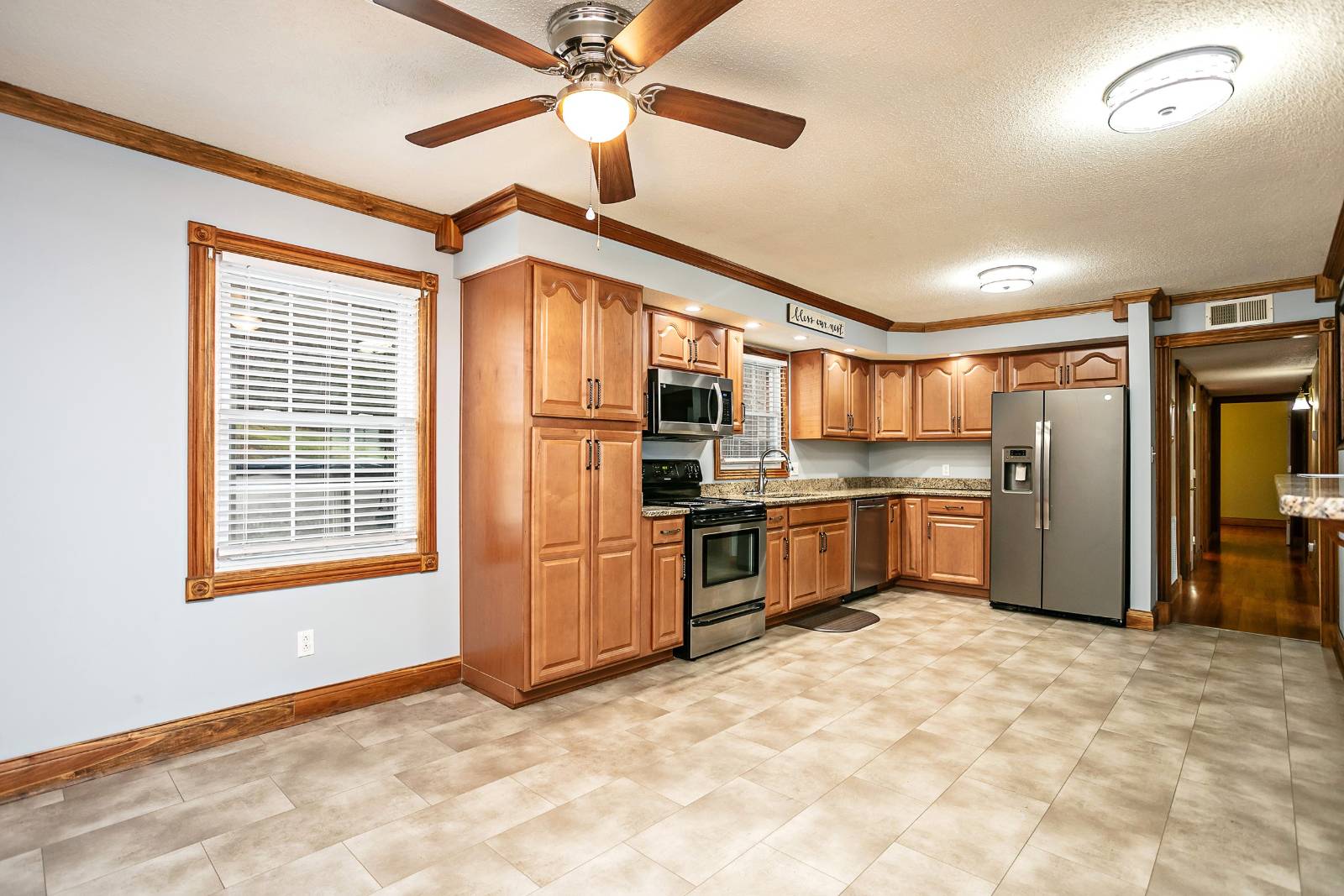 ;
;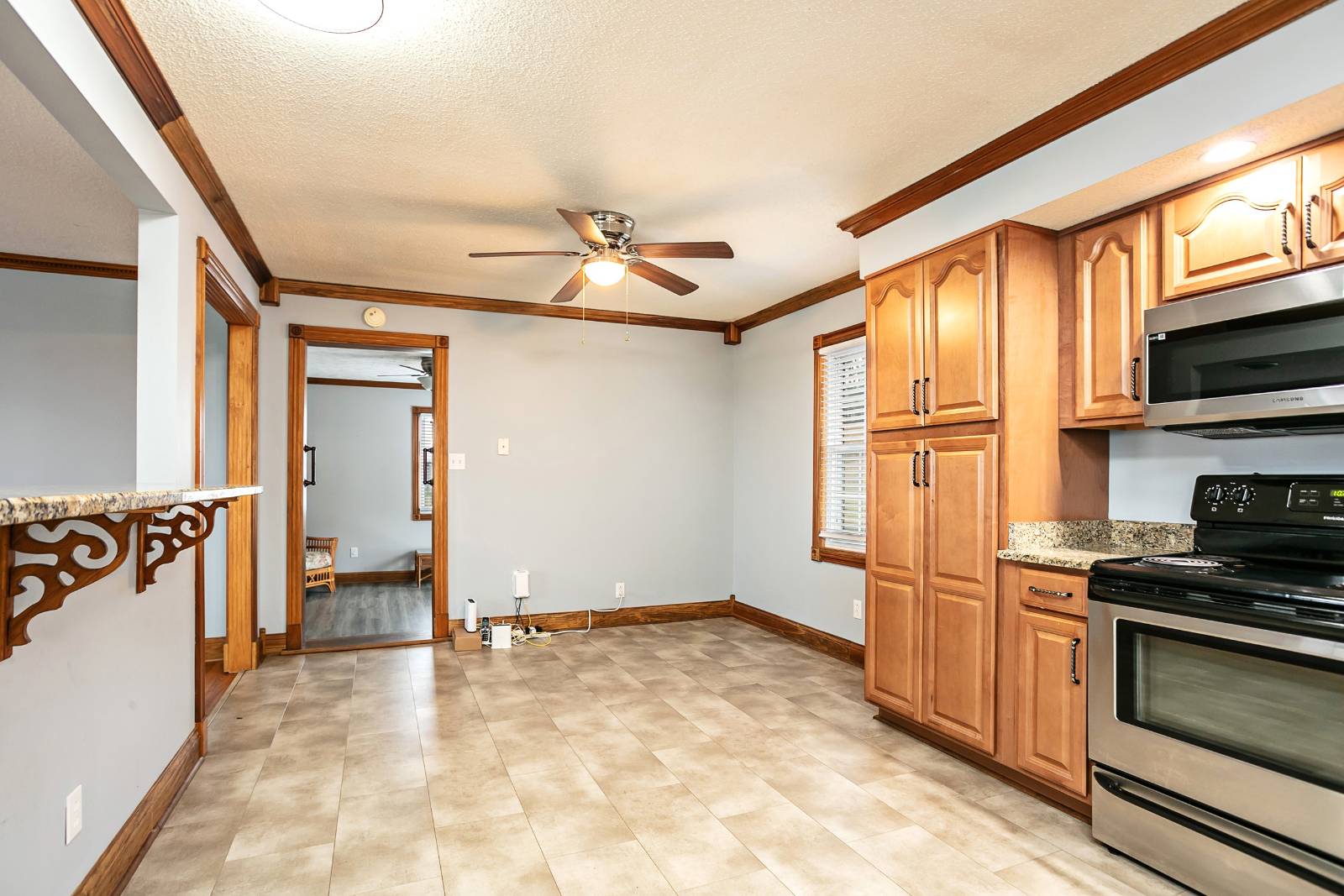 ;
;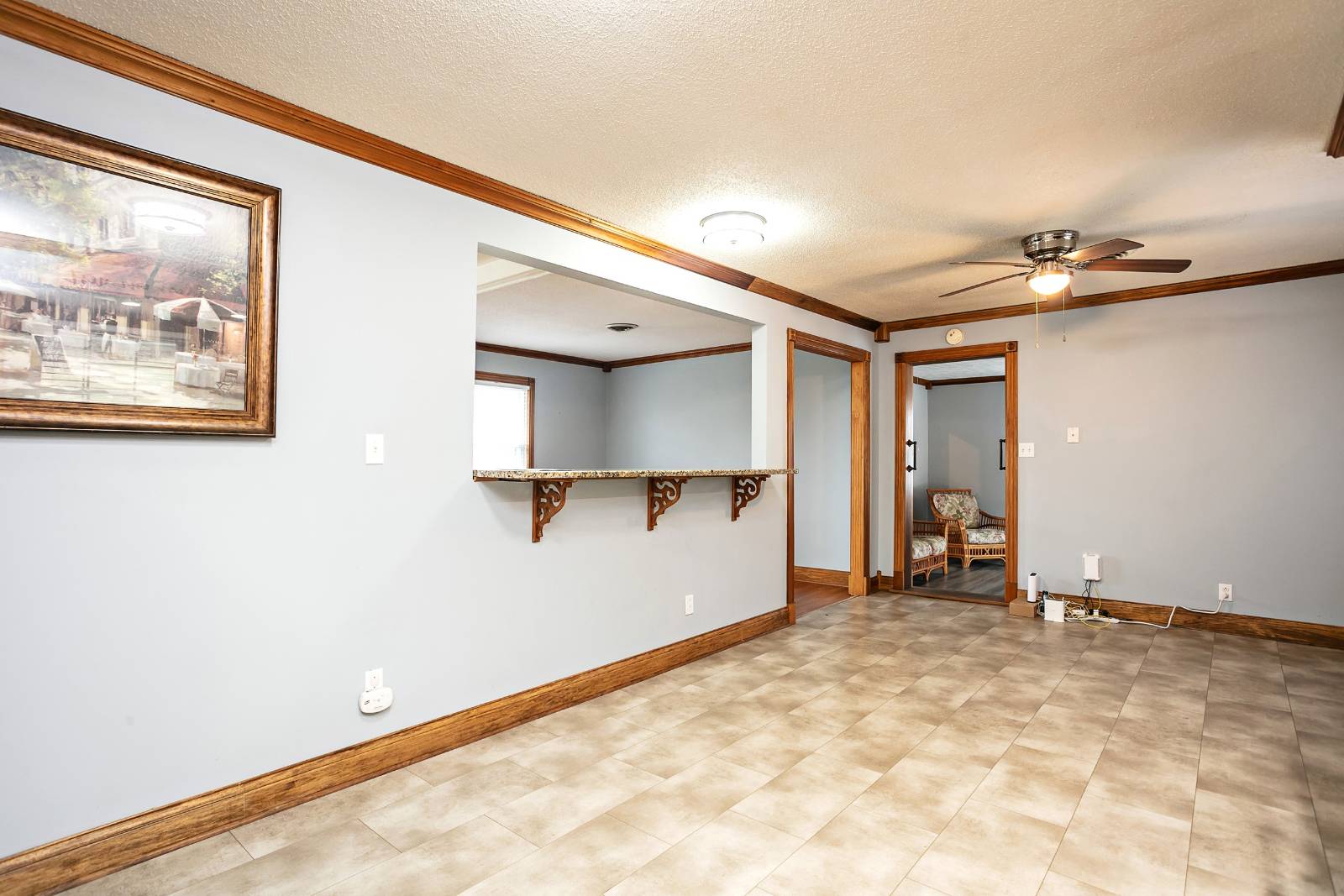 ;
;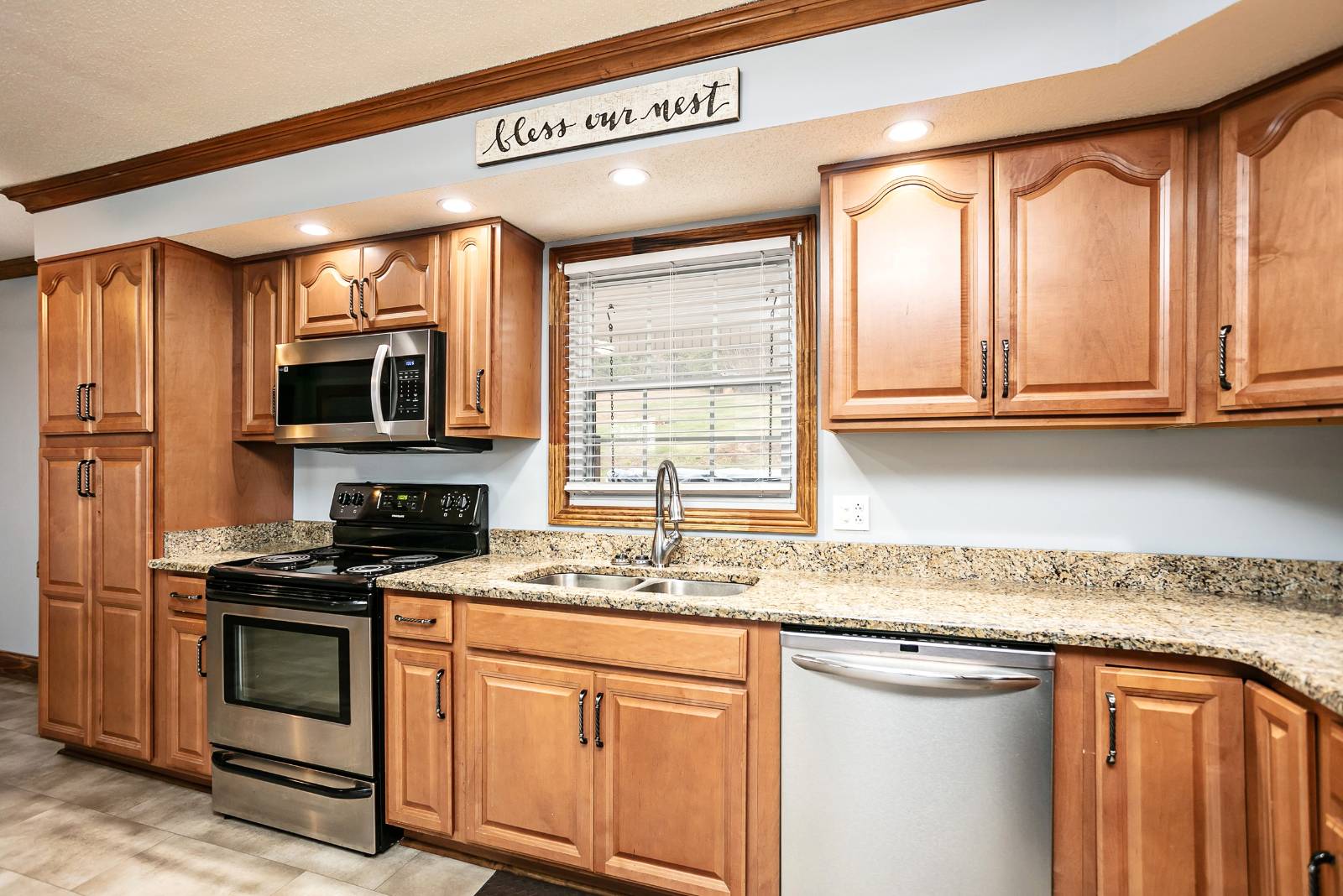 ;
;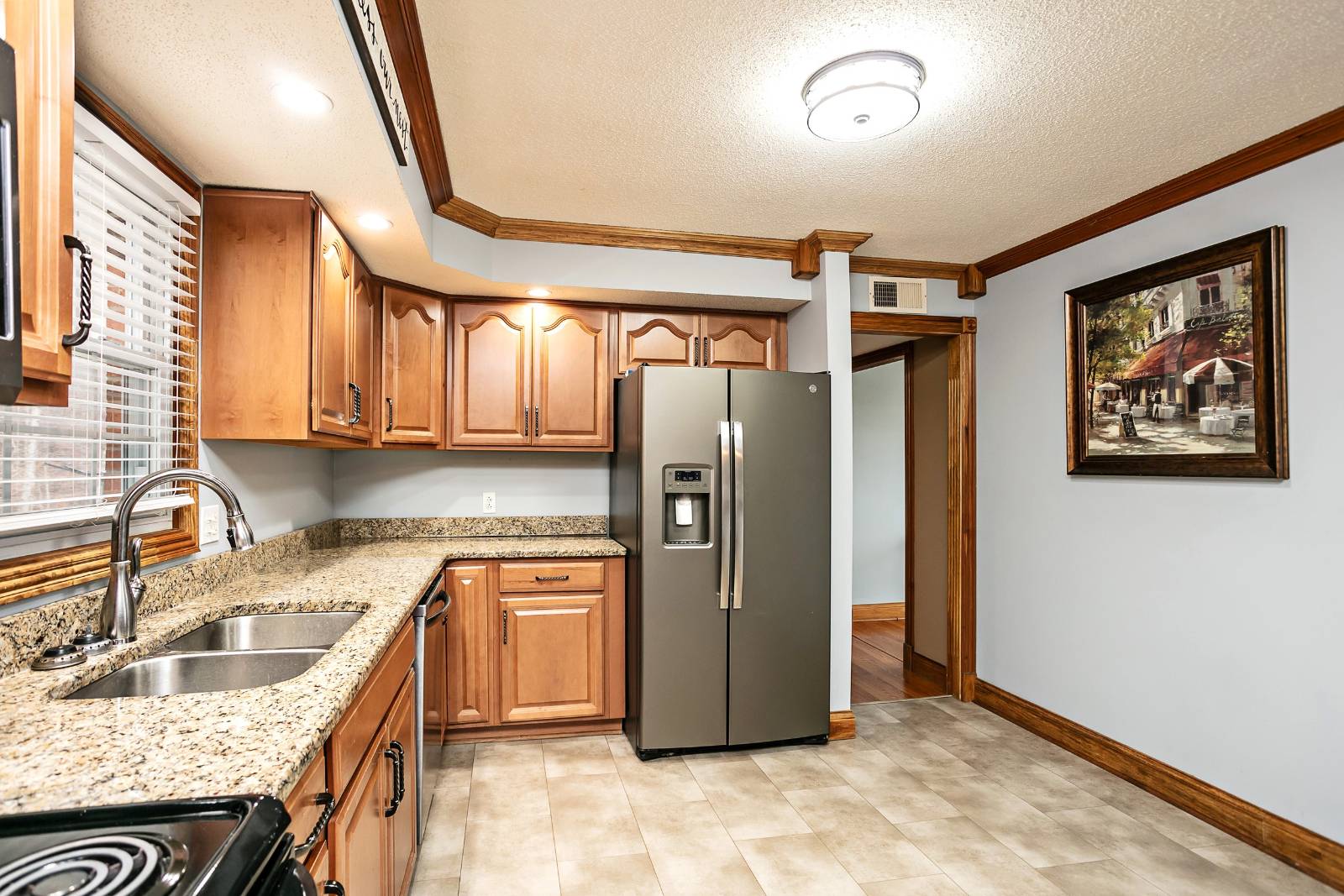 ;
;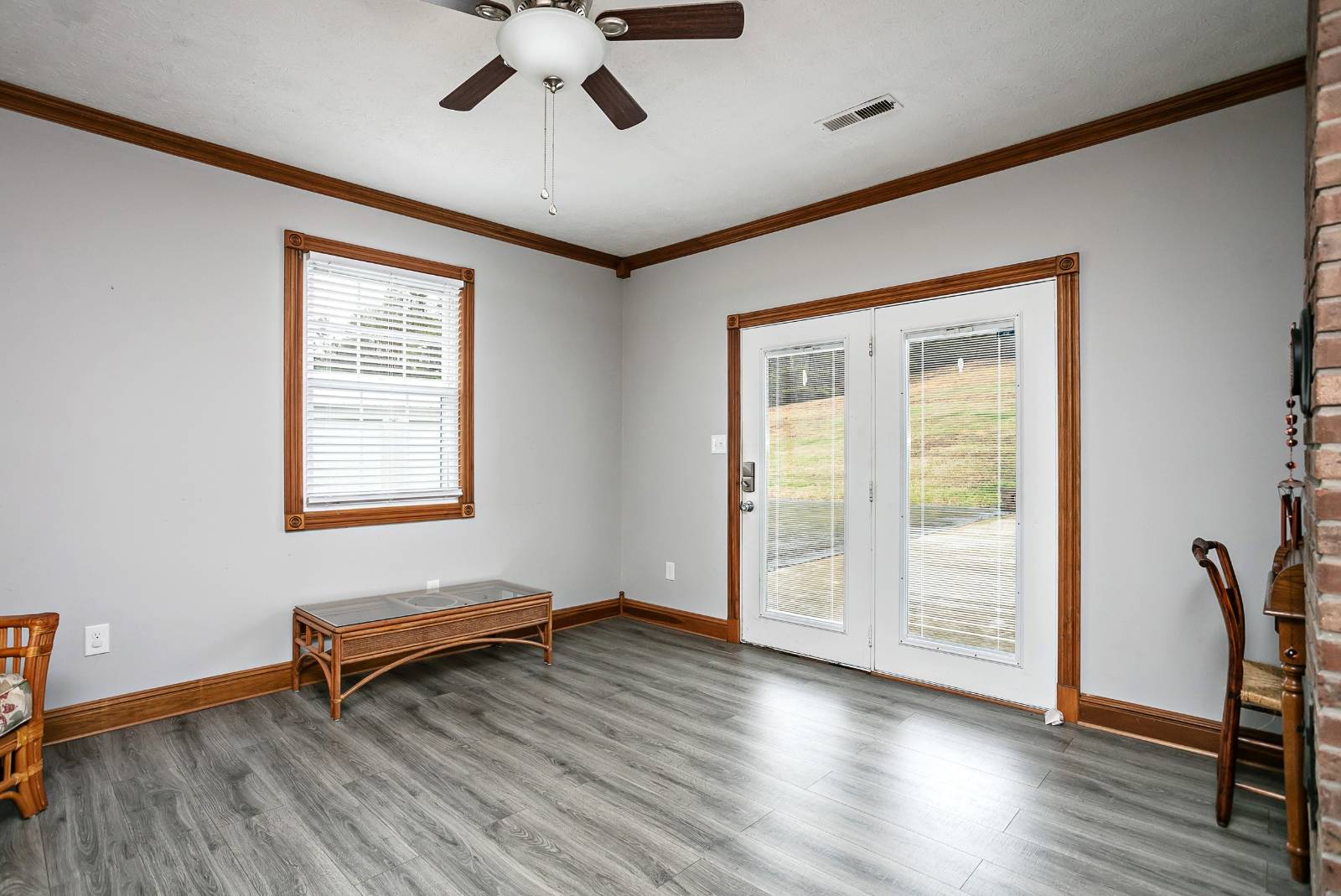 ;
;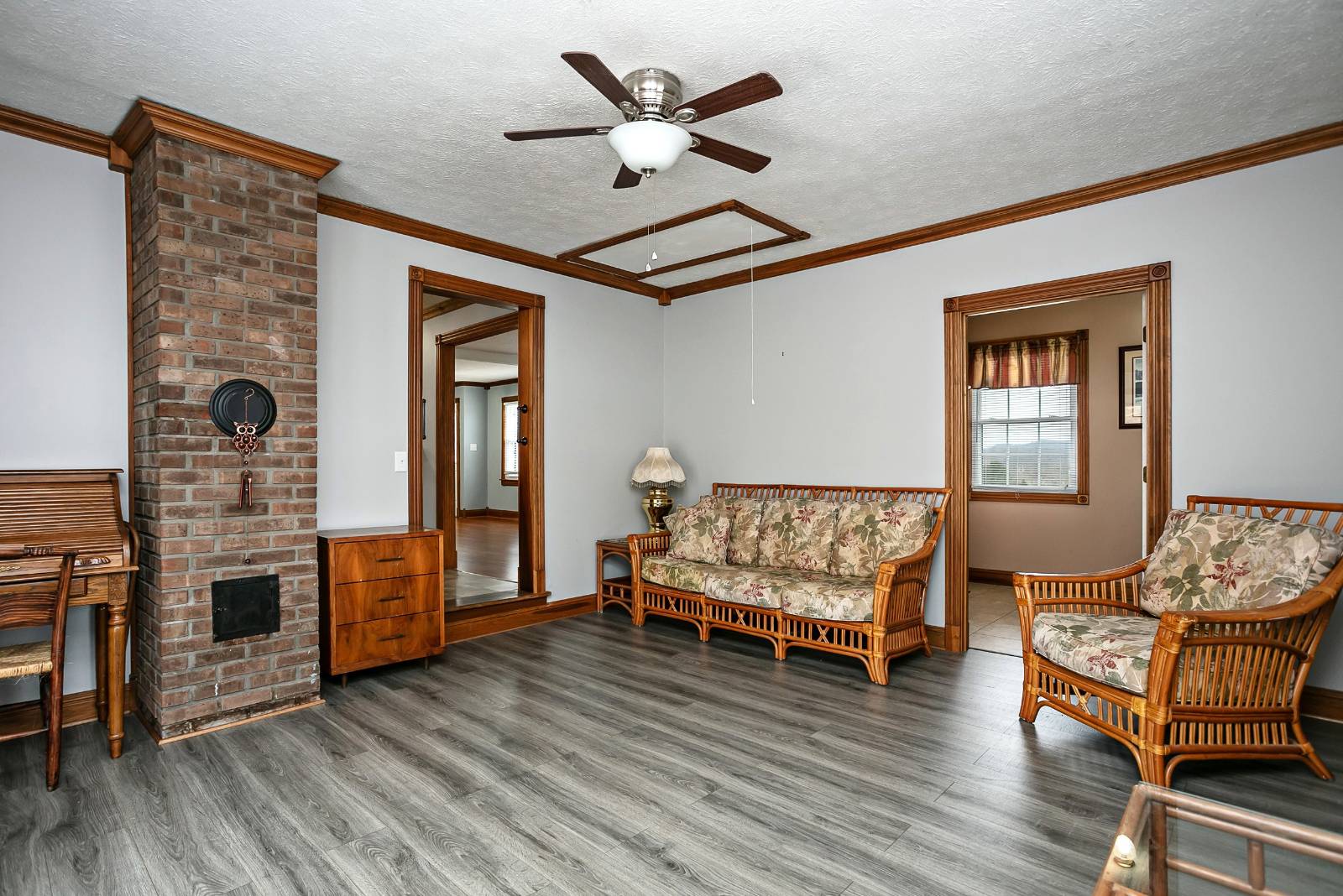 ;
;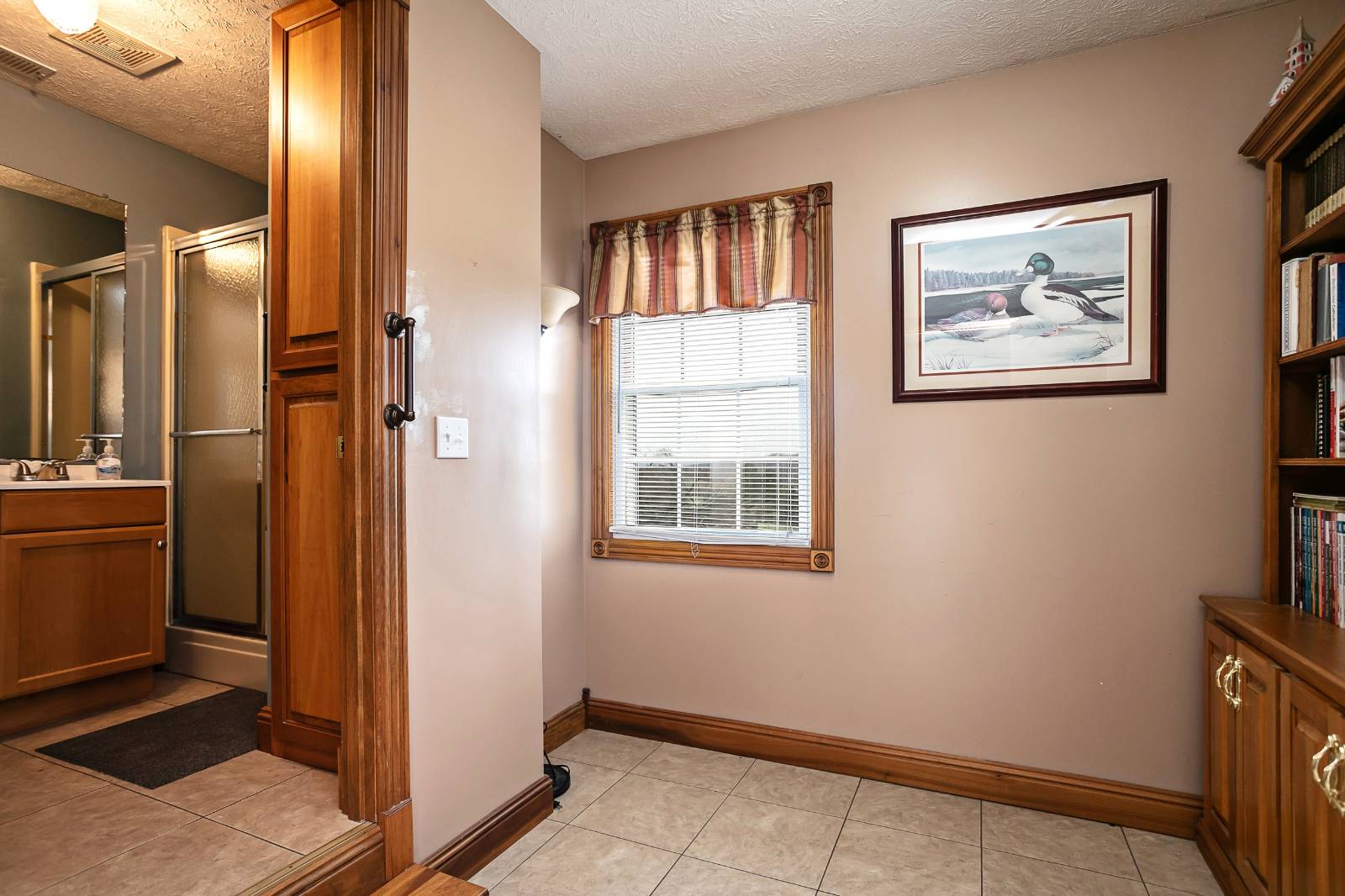 ;
;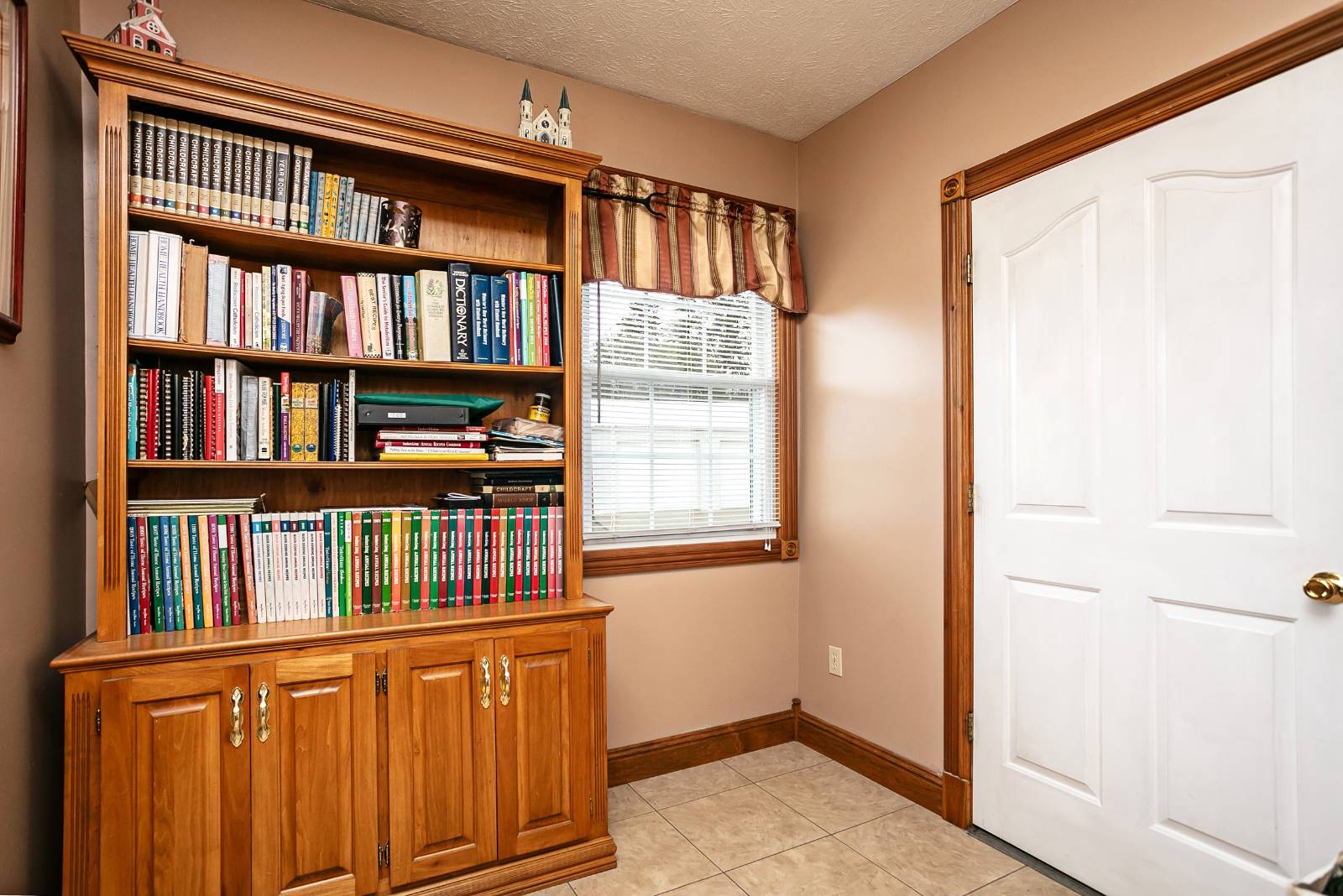 ;
;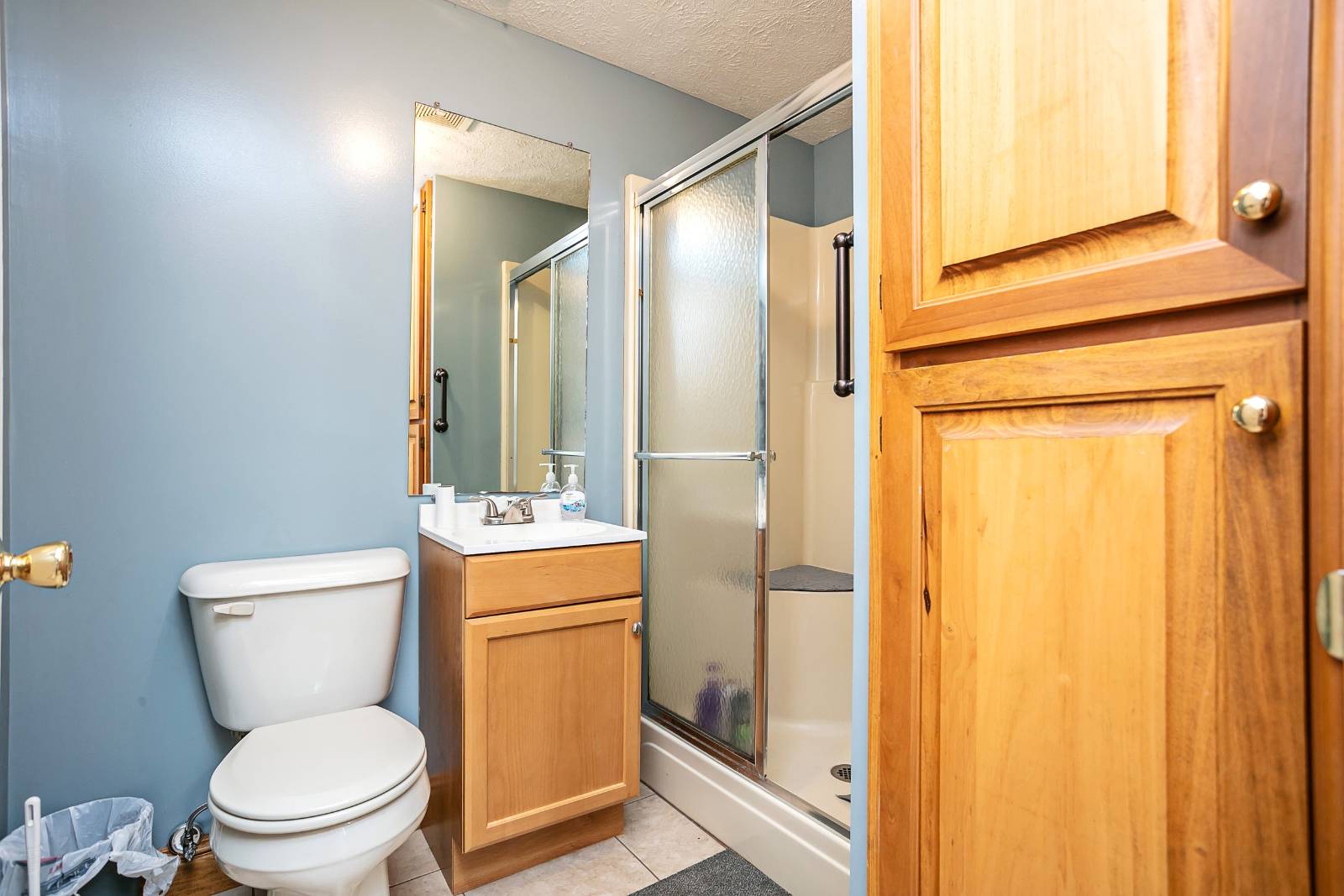 ;
;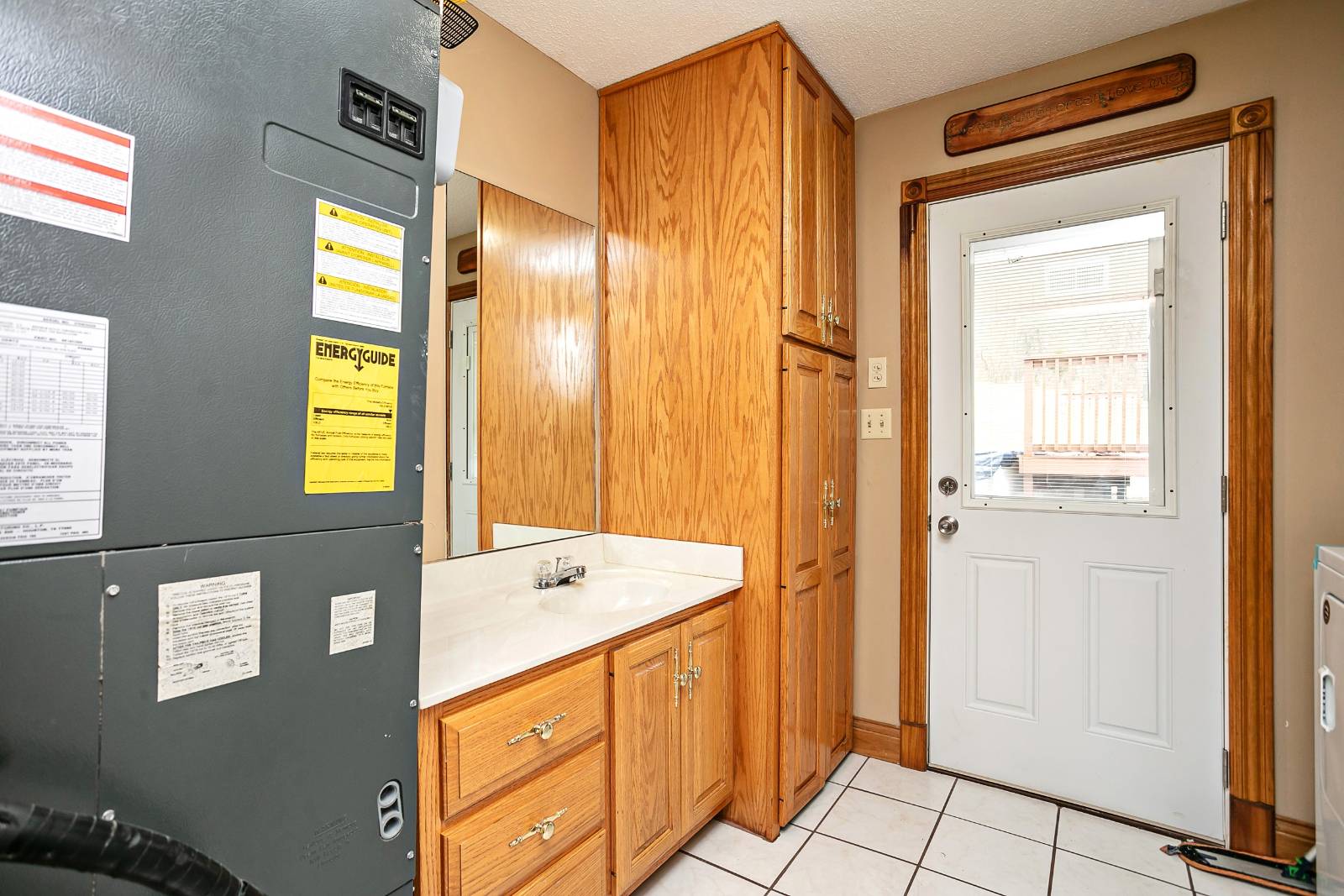 ;
;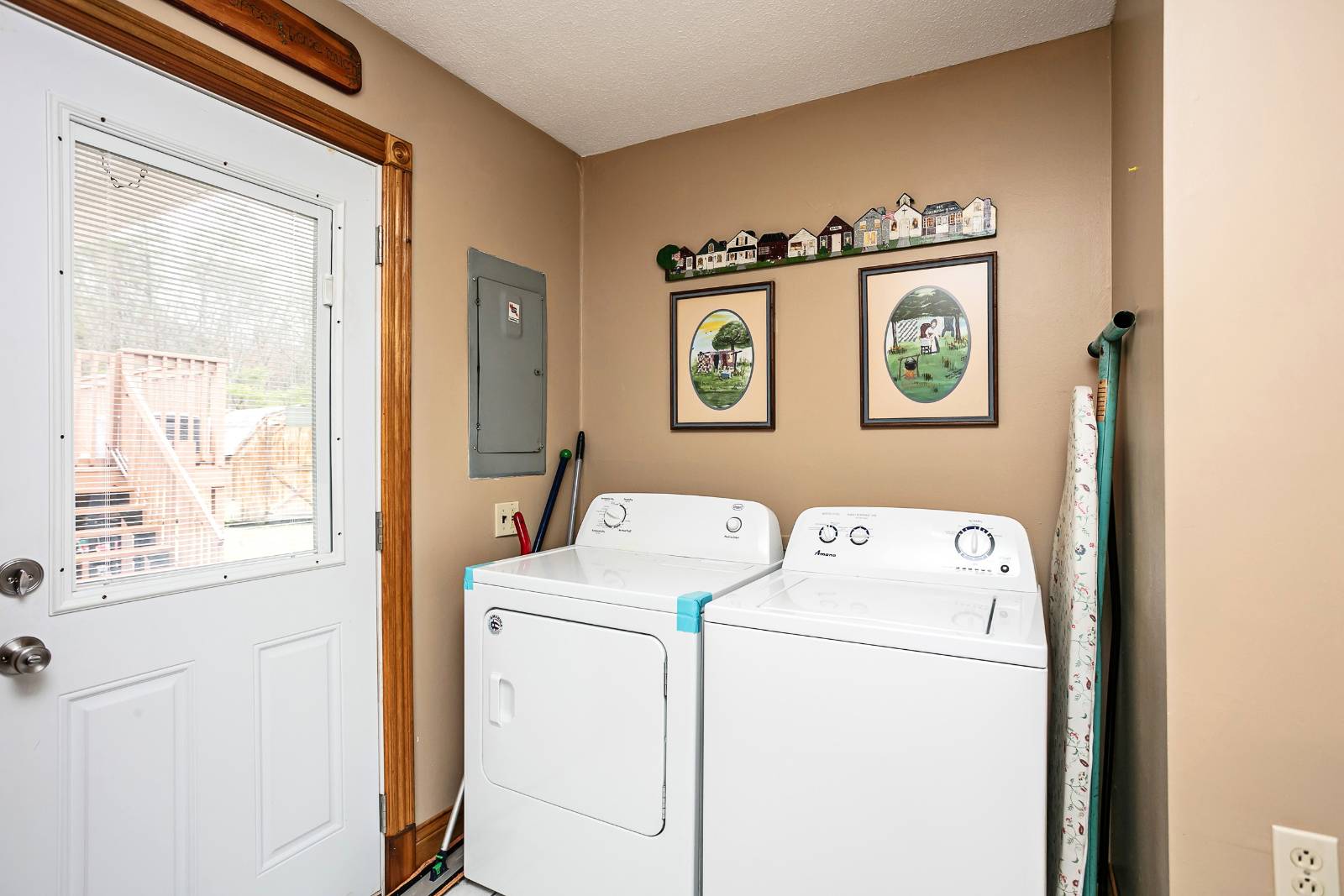 ;
;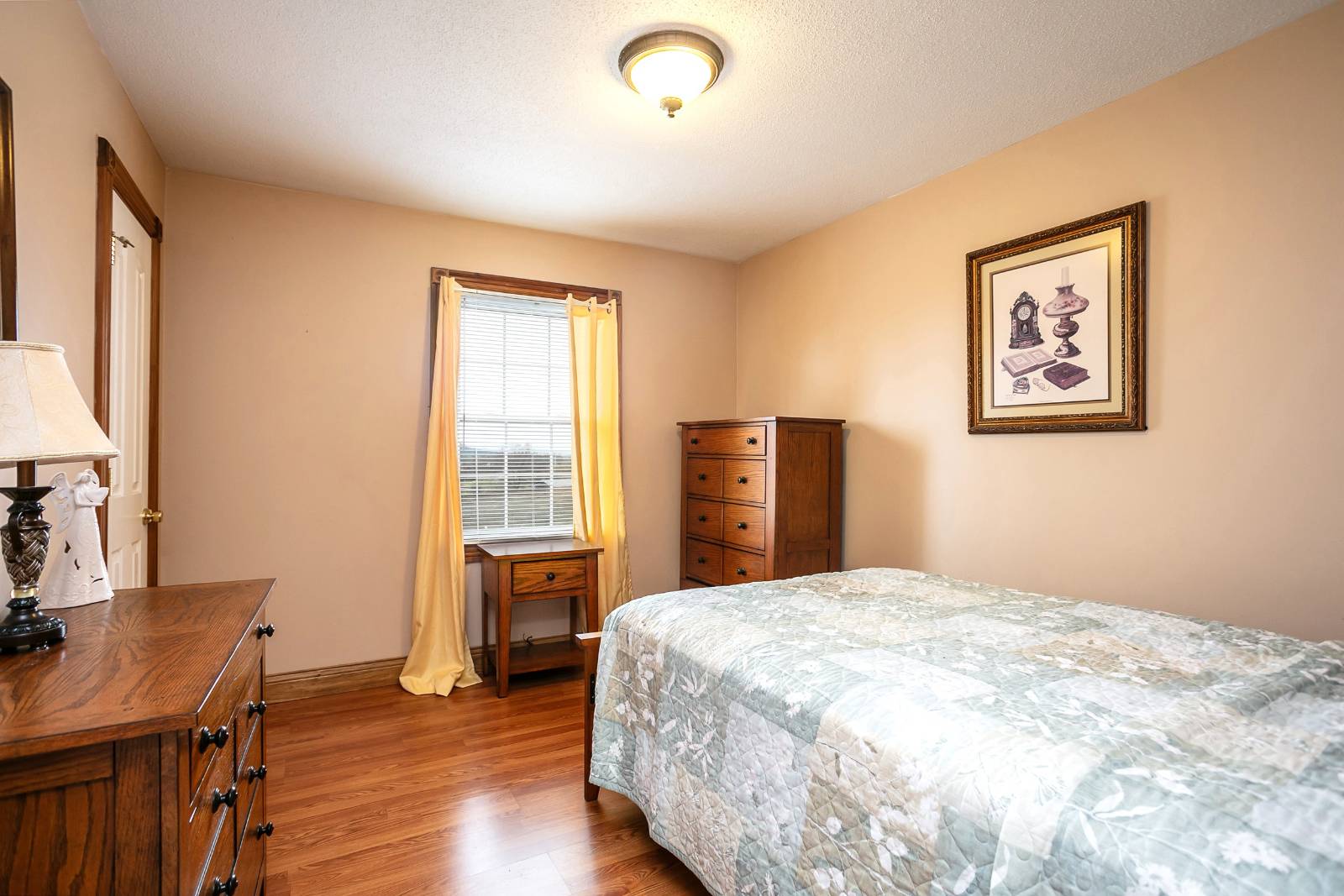 ;
;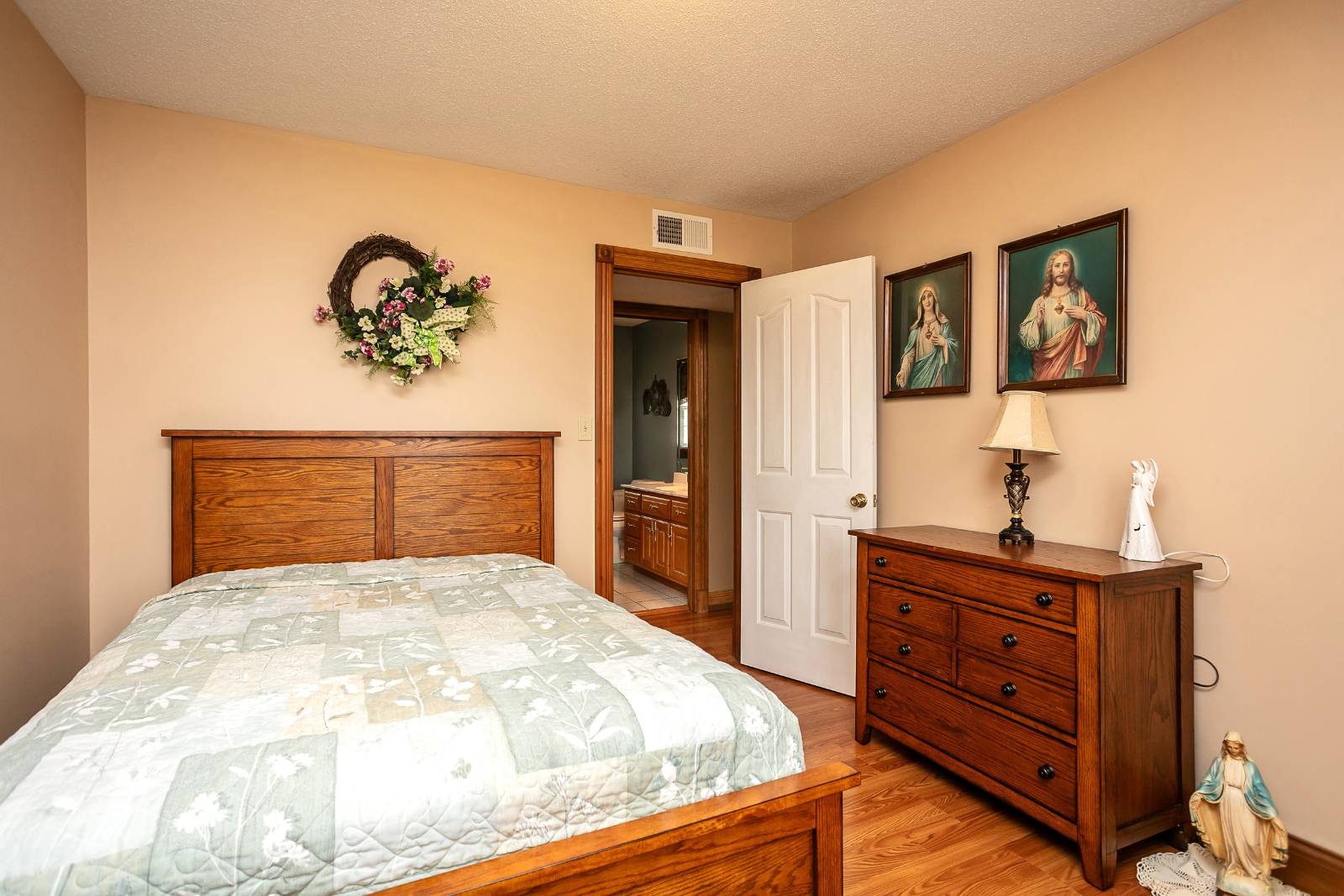 ;
;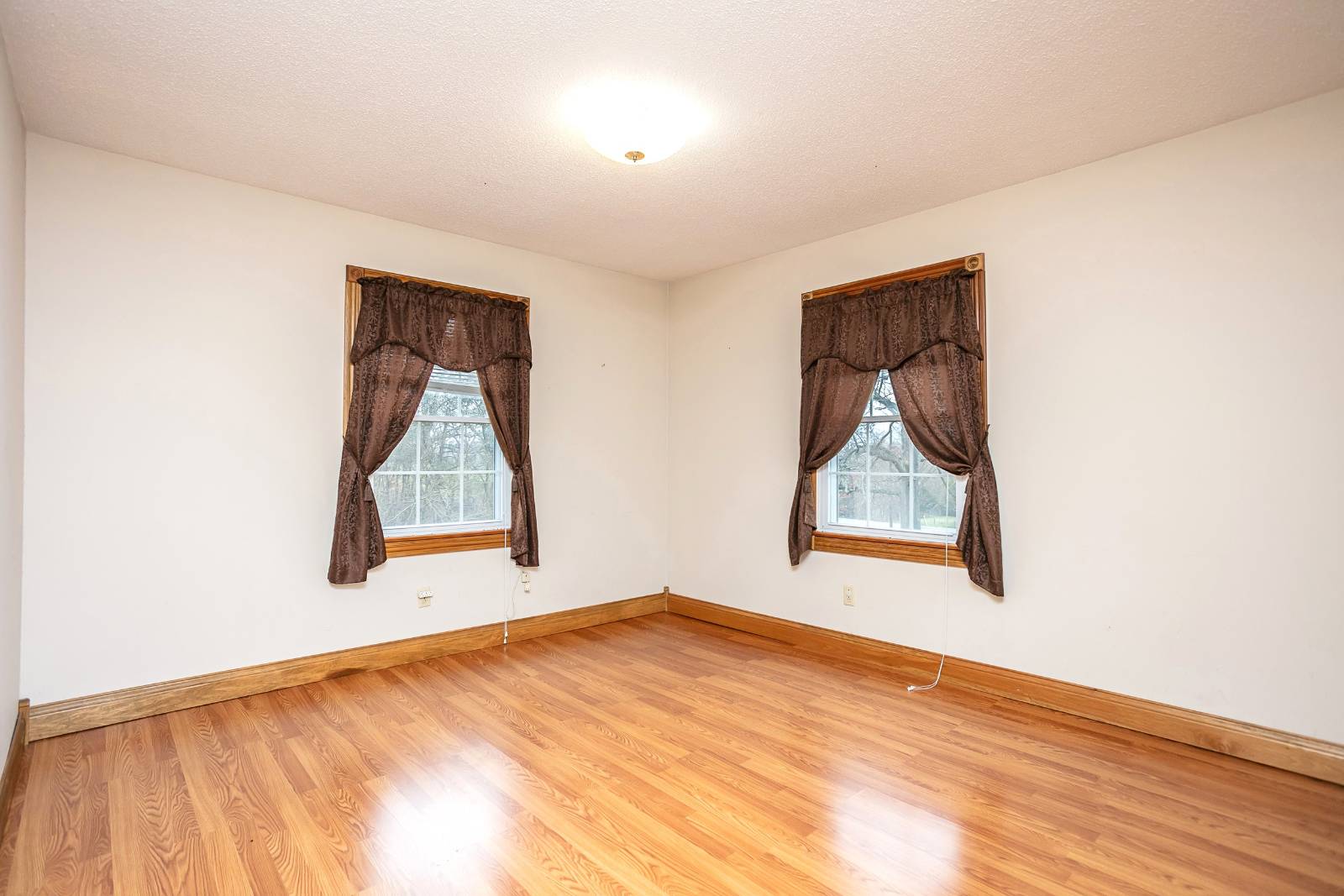 ;
;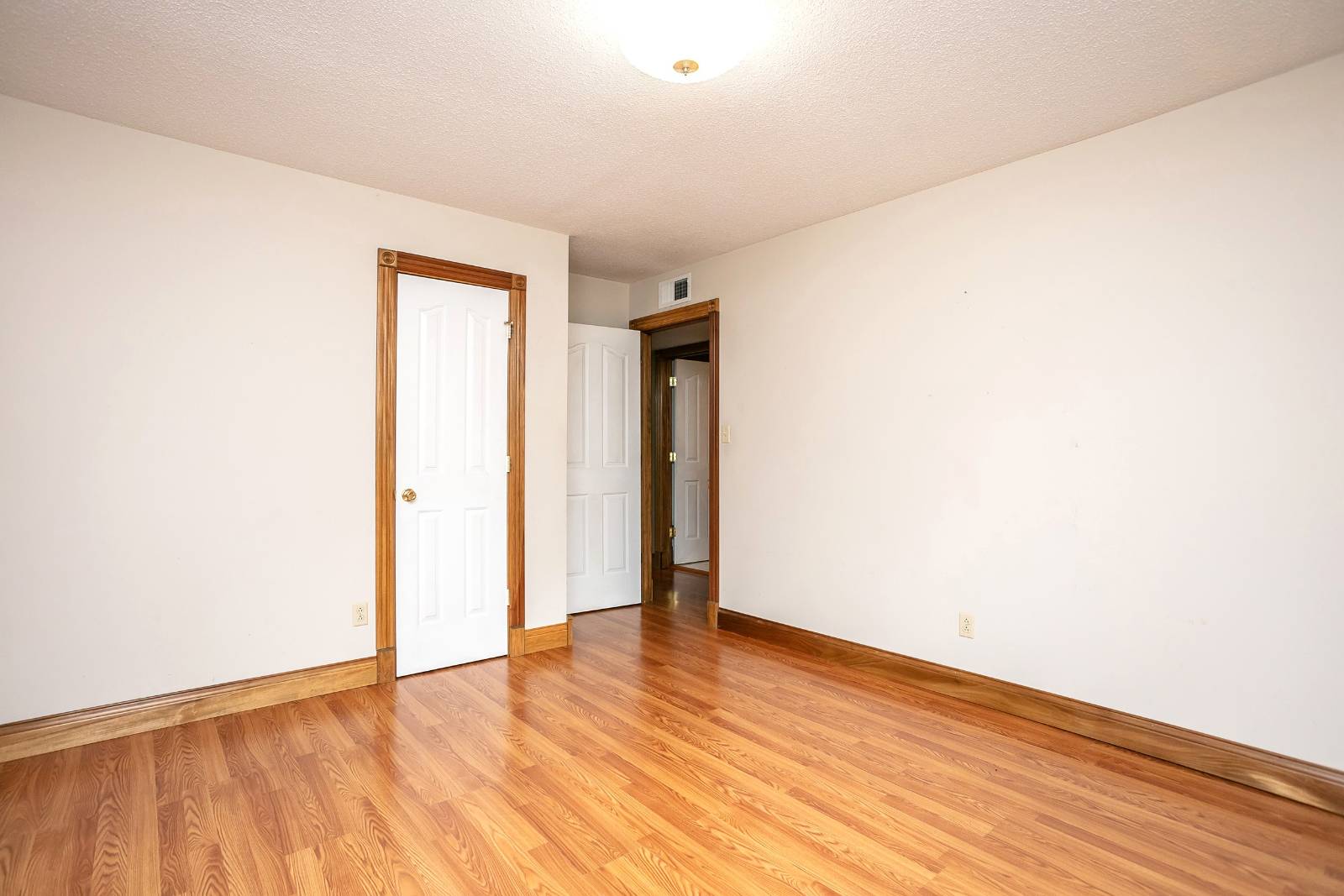 ;
;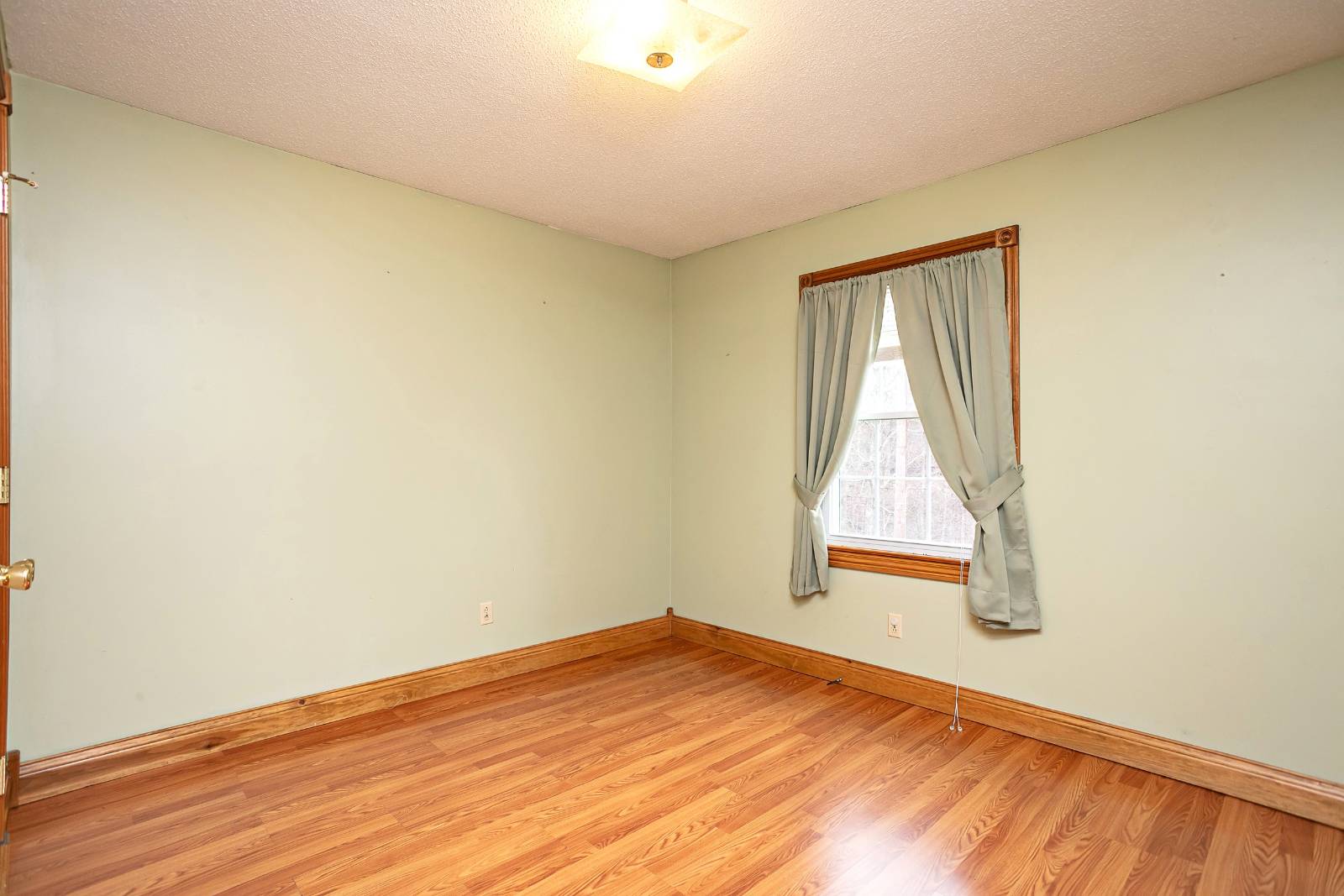 ;
;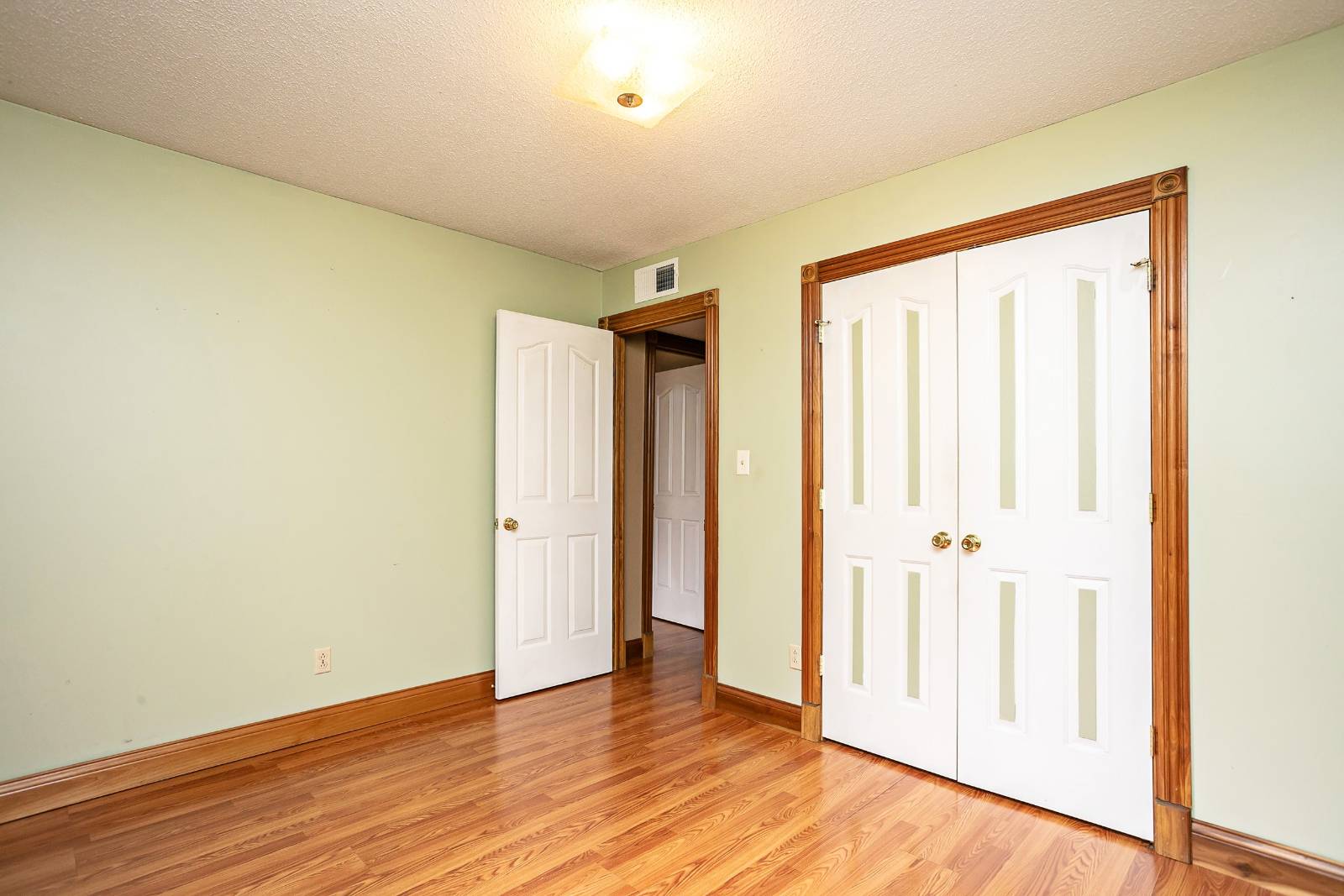 ;
;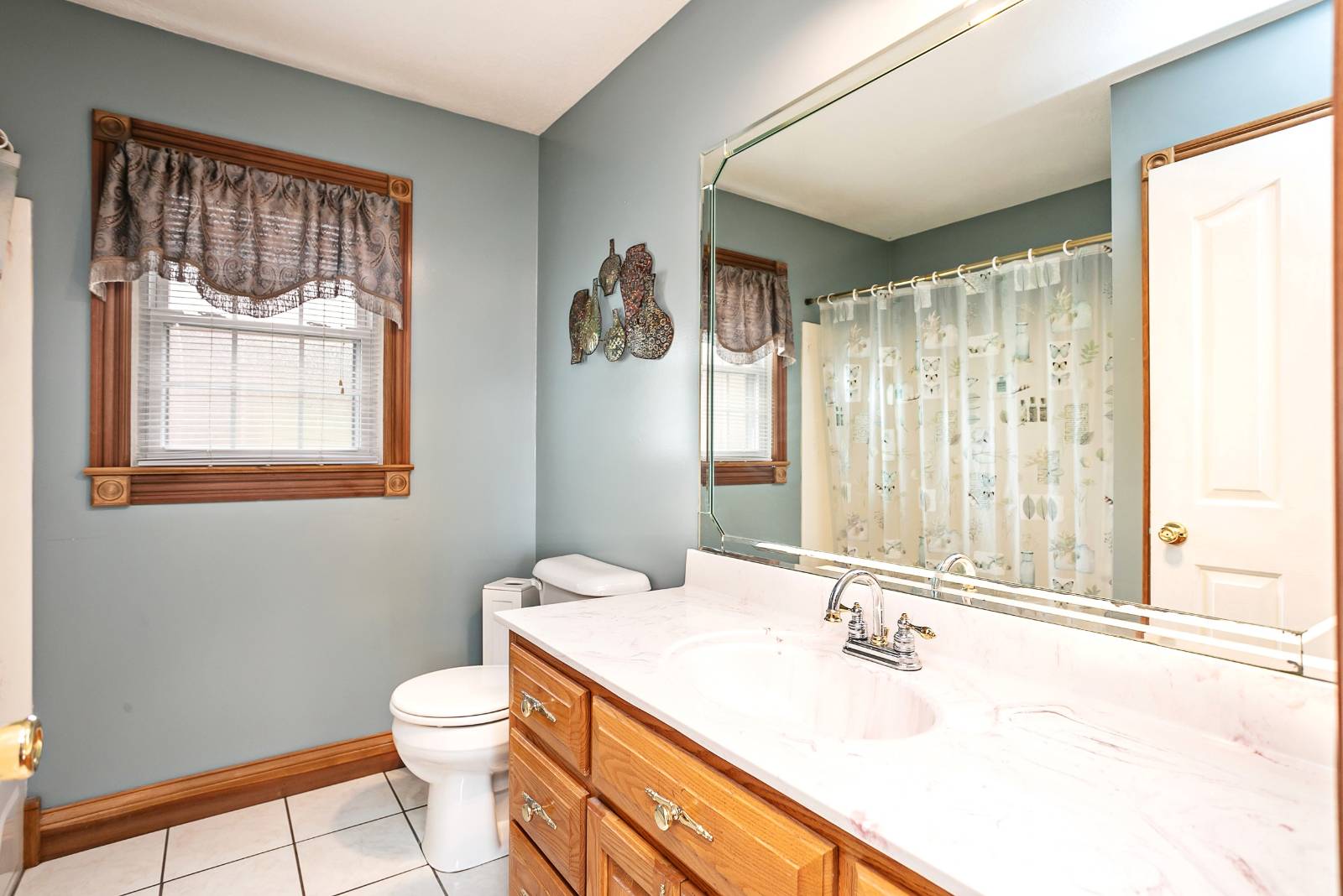 ;
;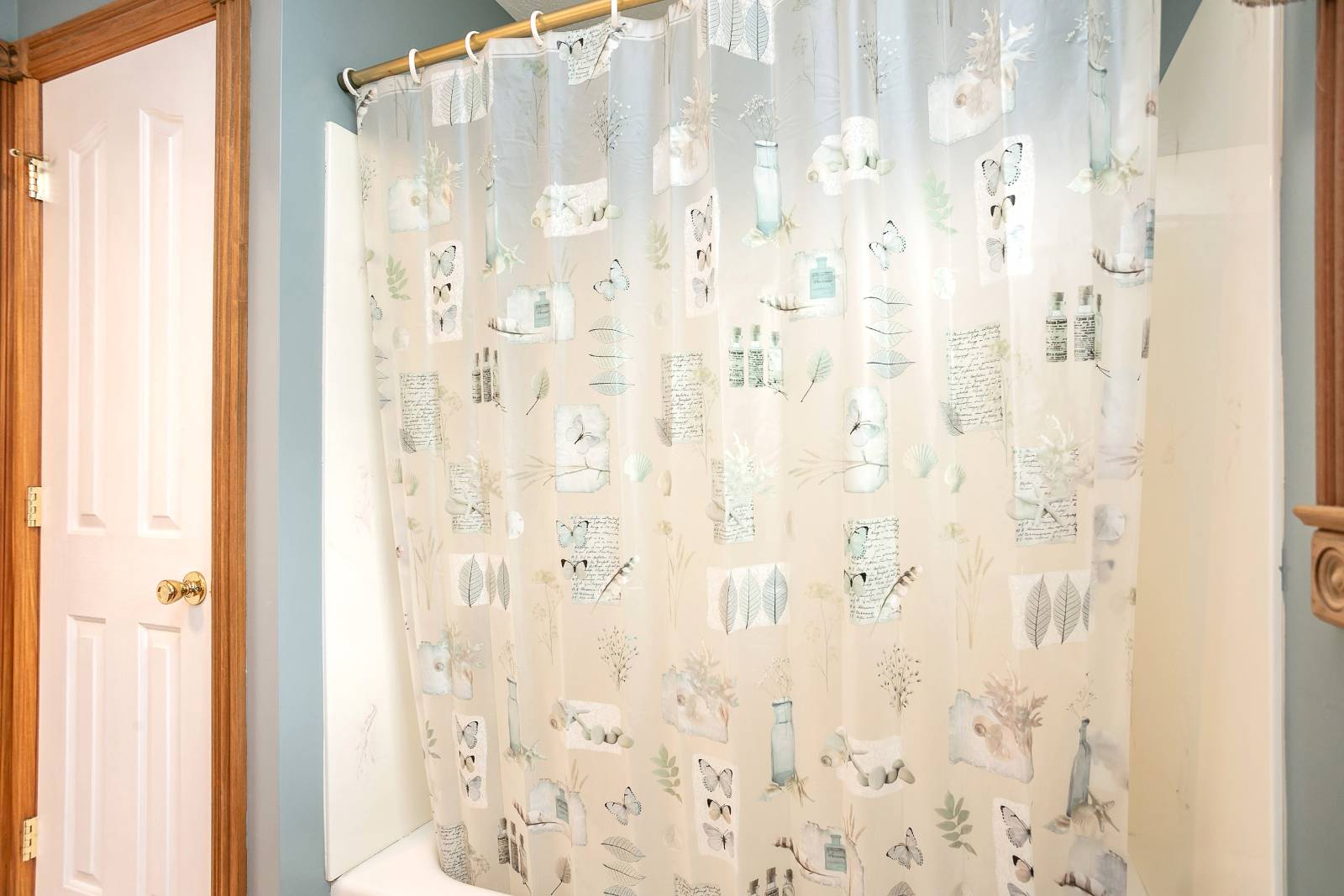 ;
;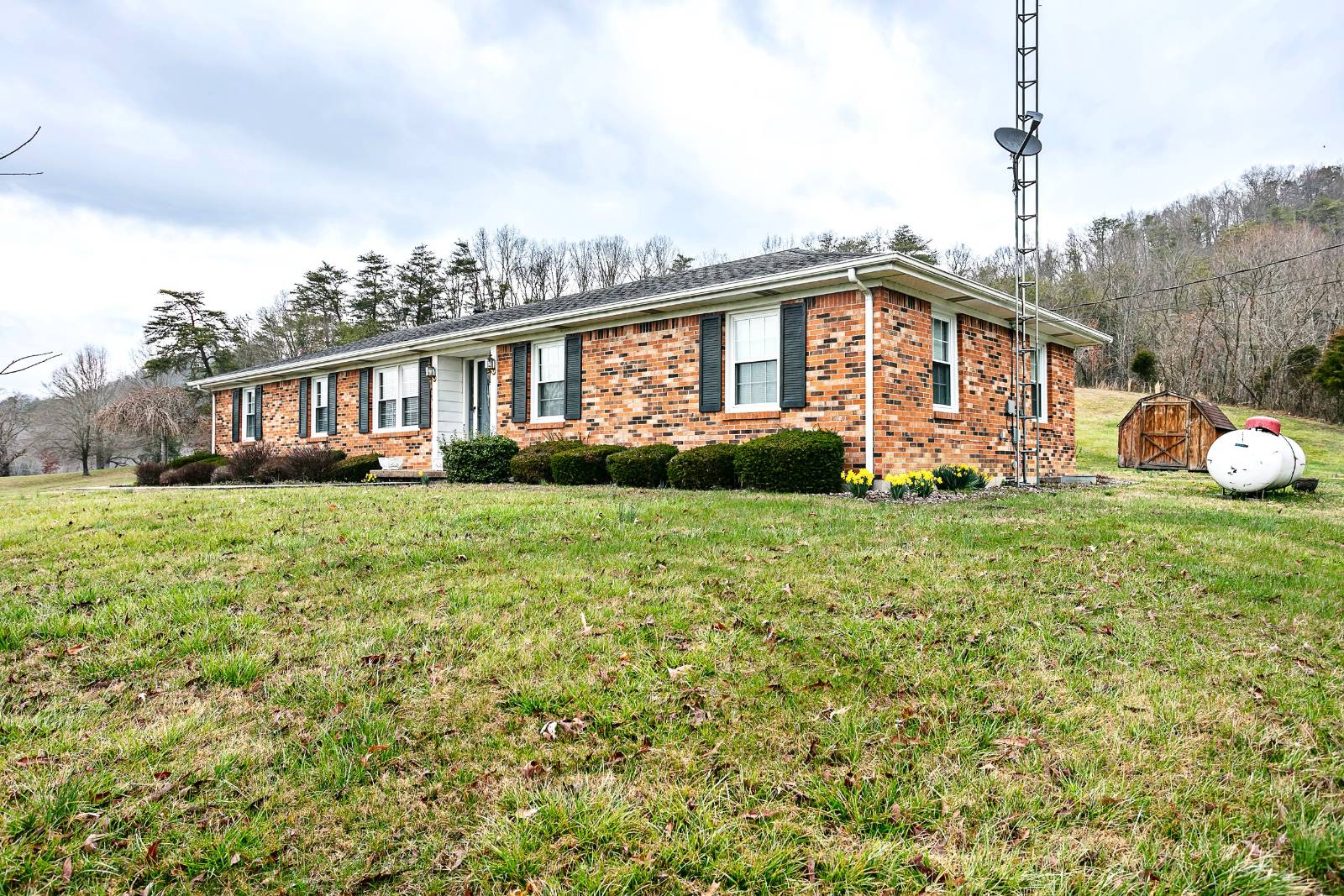 ;
;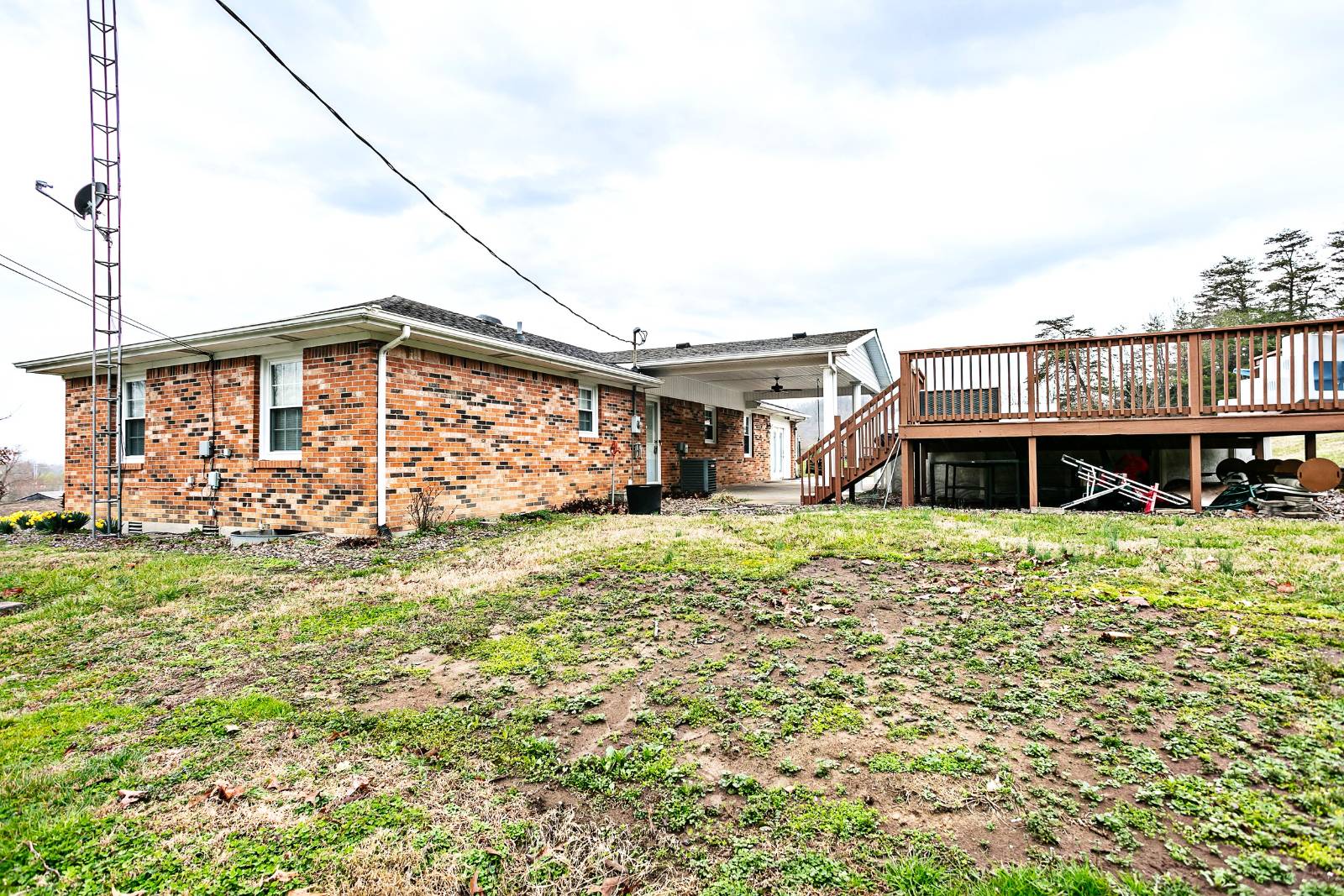 ;
;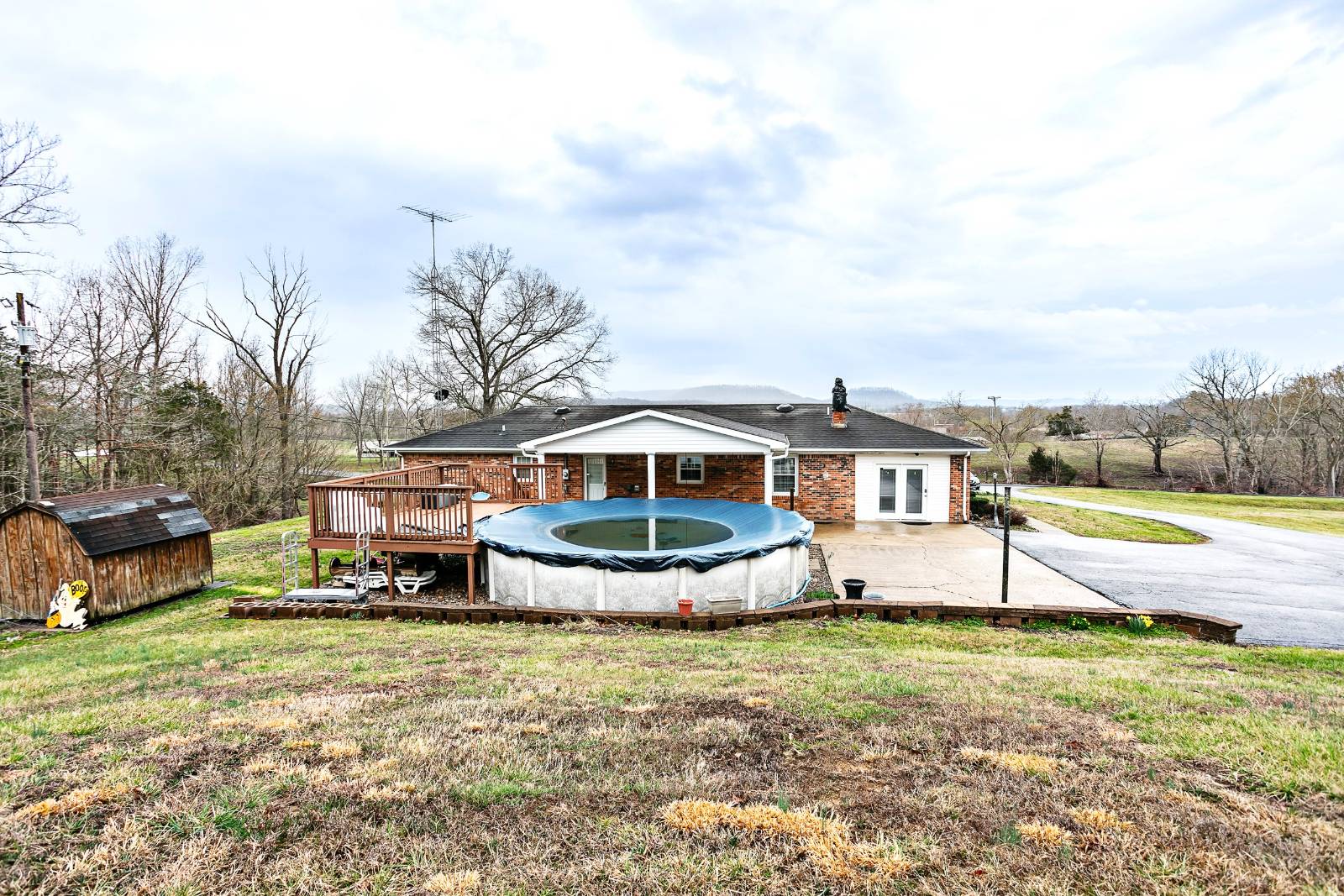 ;
;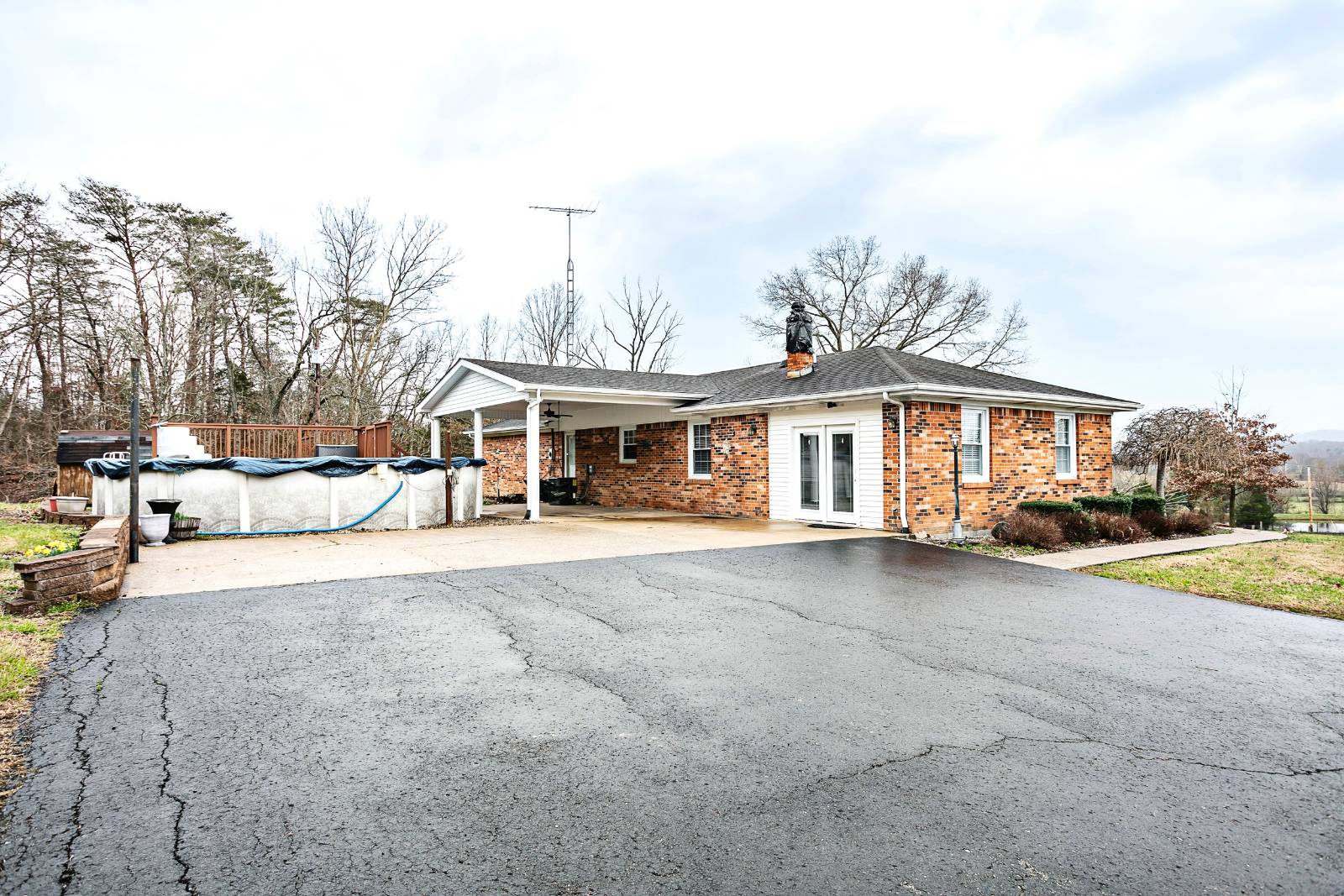 ;
;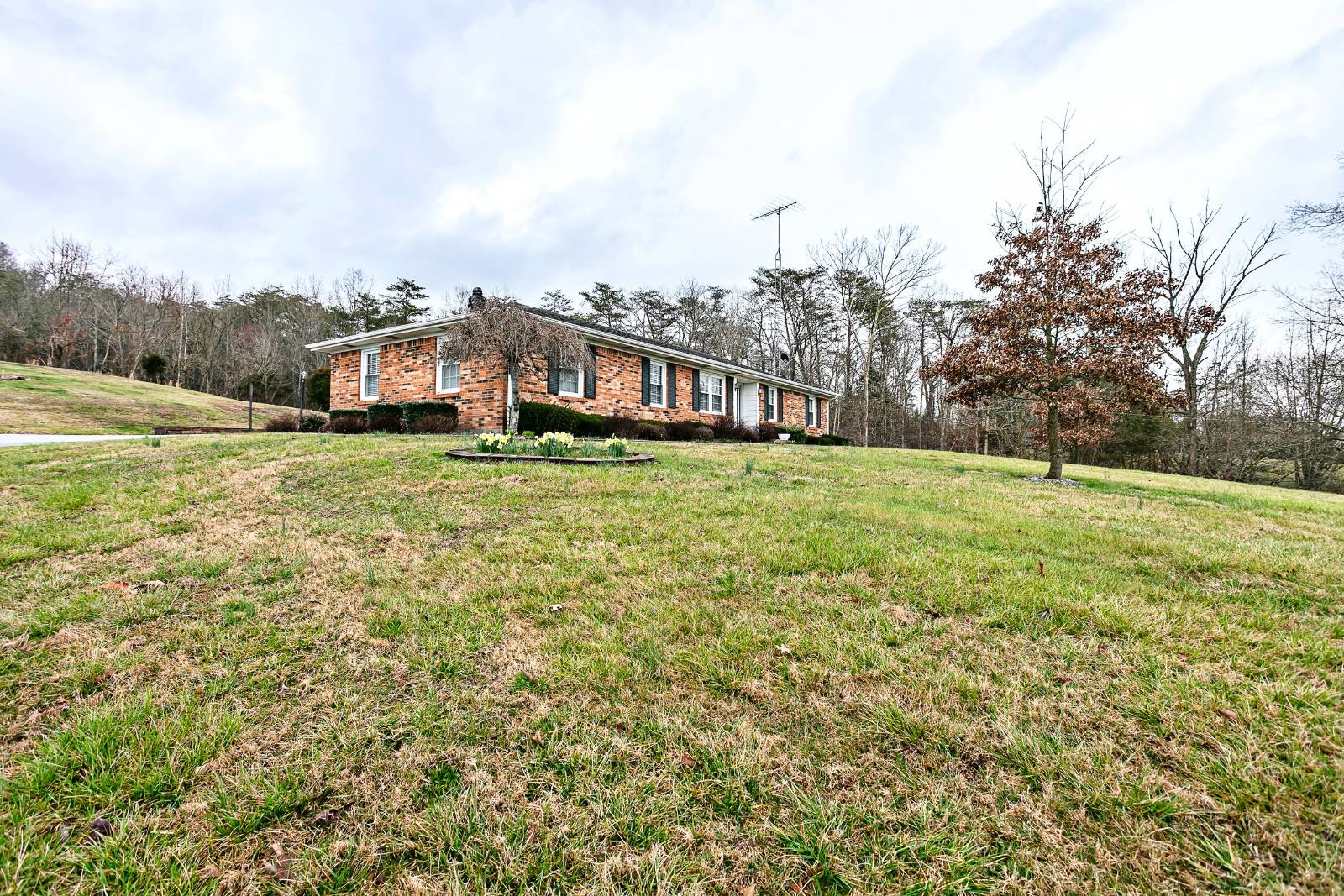 ;
;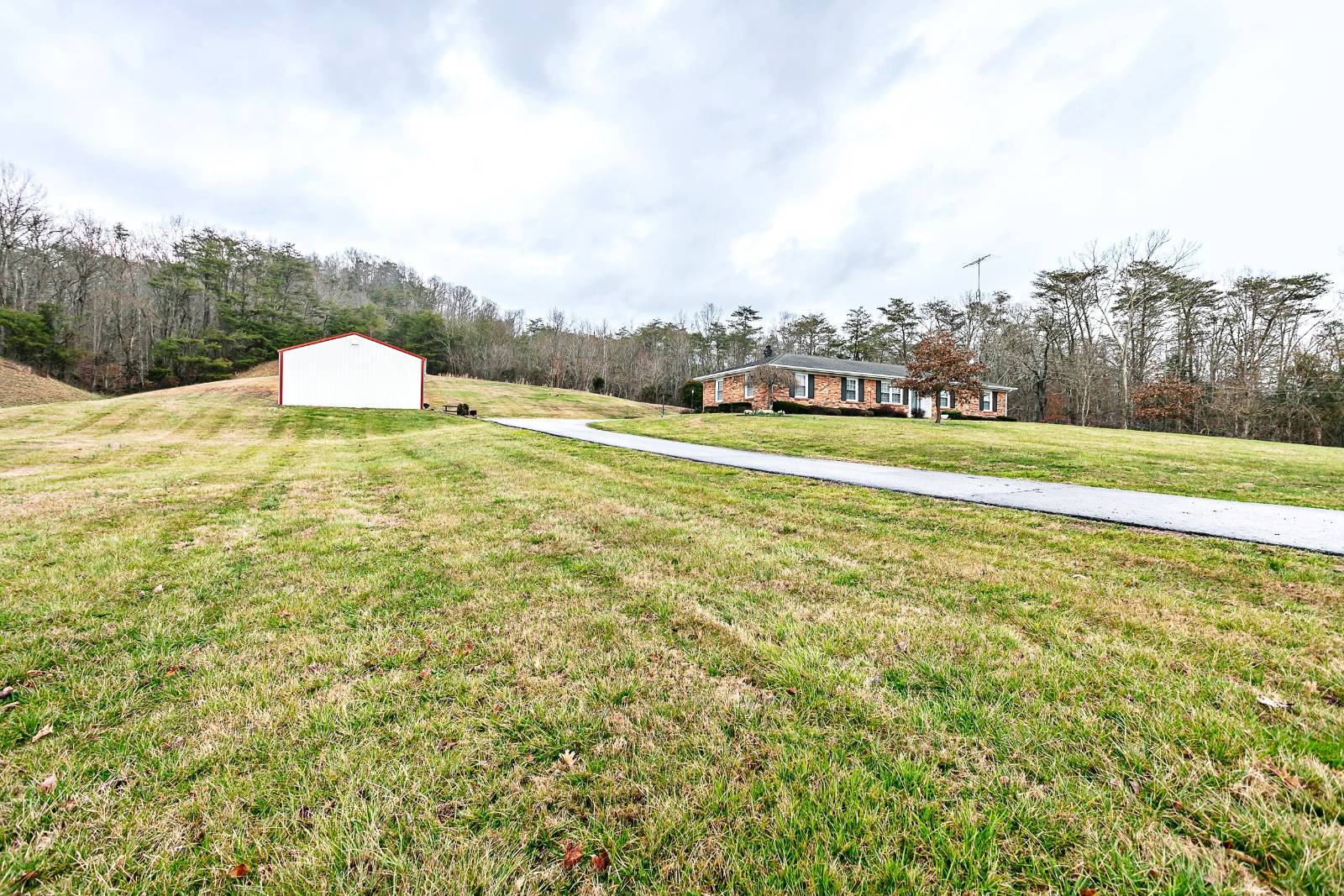 ;
;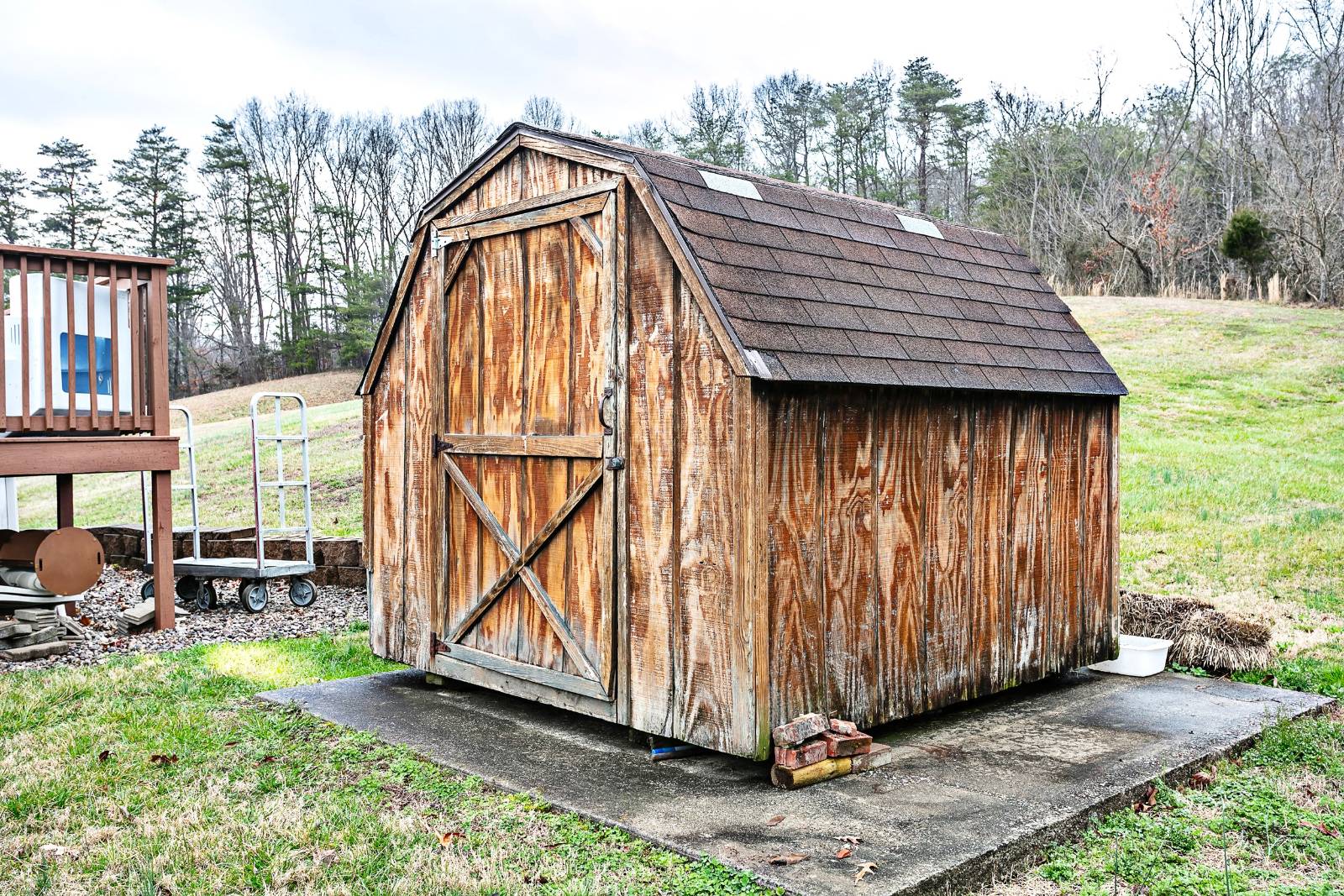 ;
;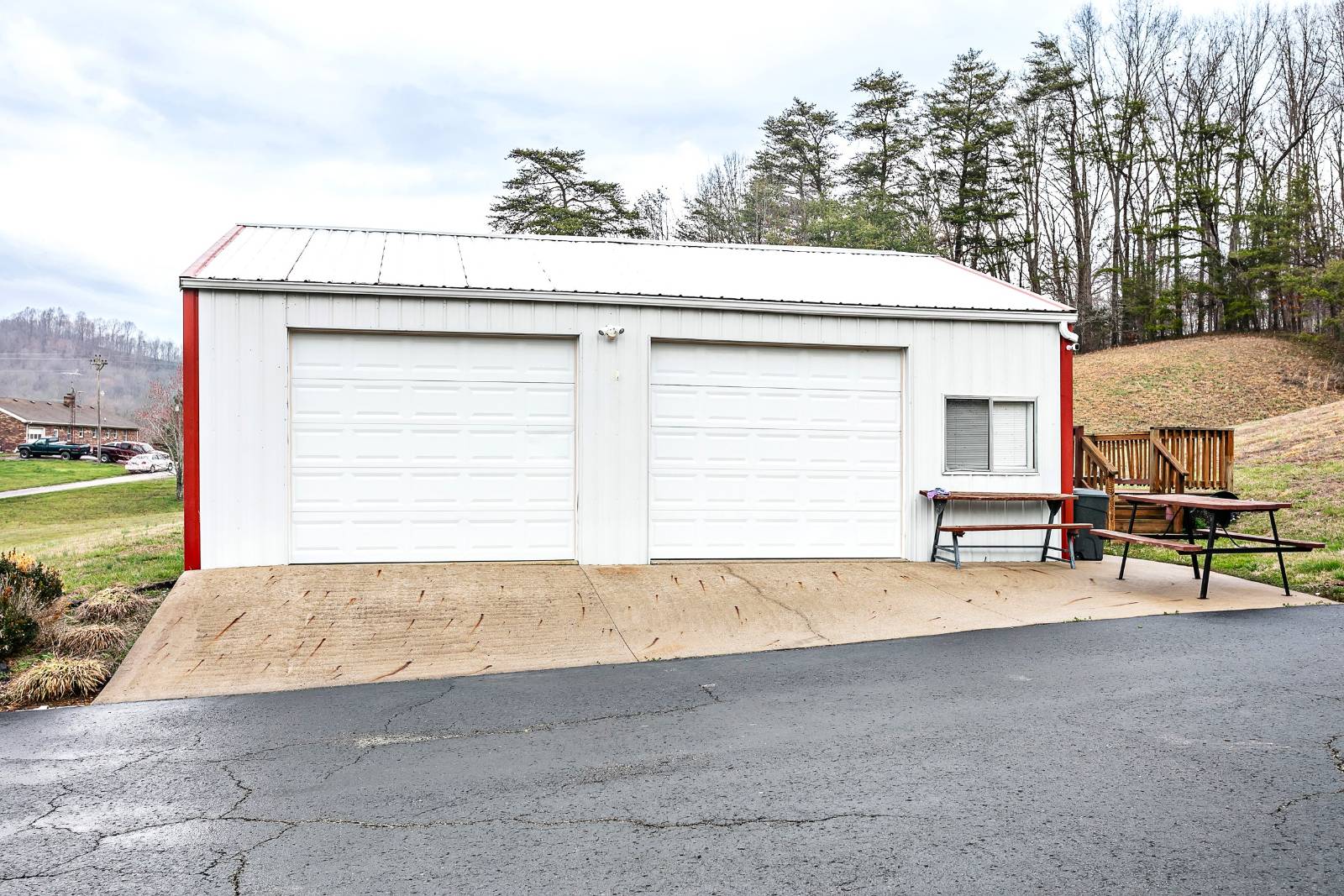 ;
;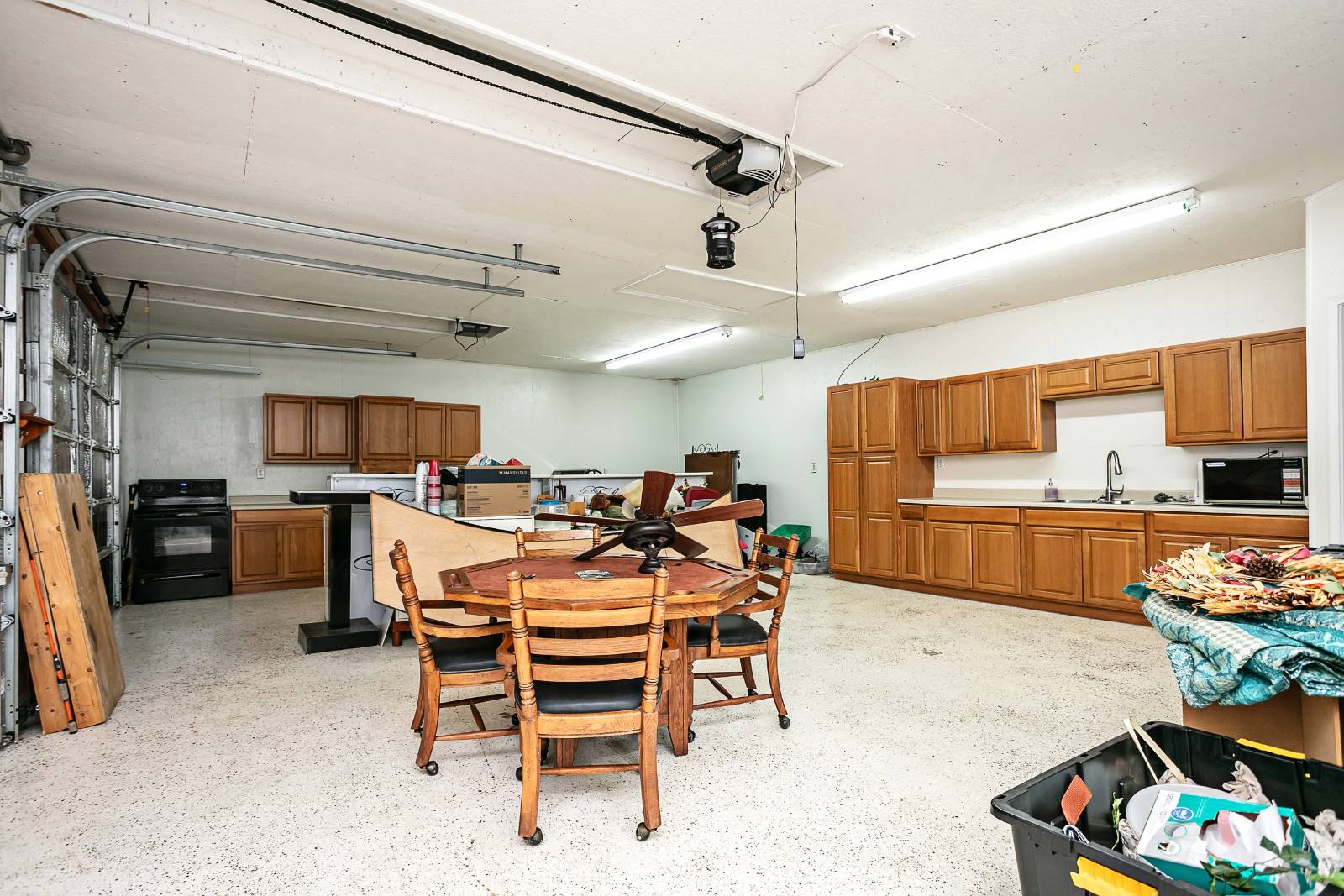 ;
;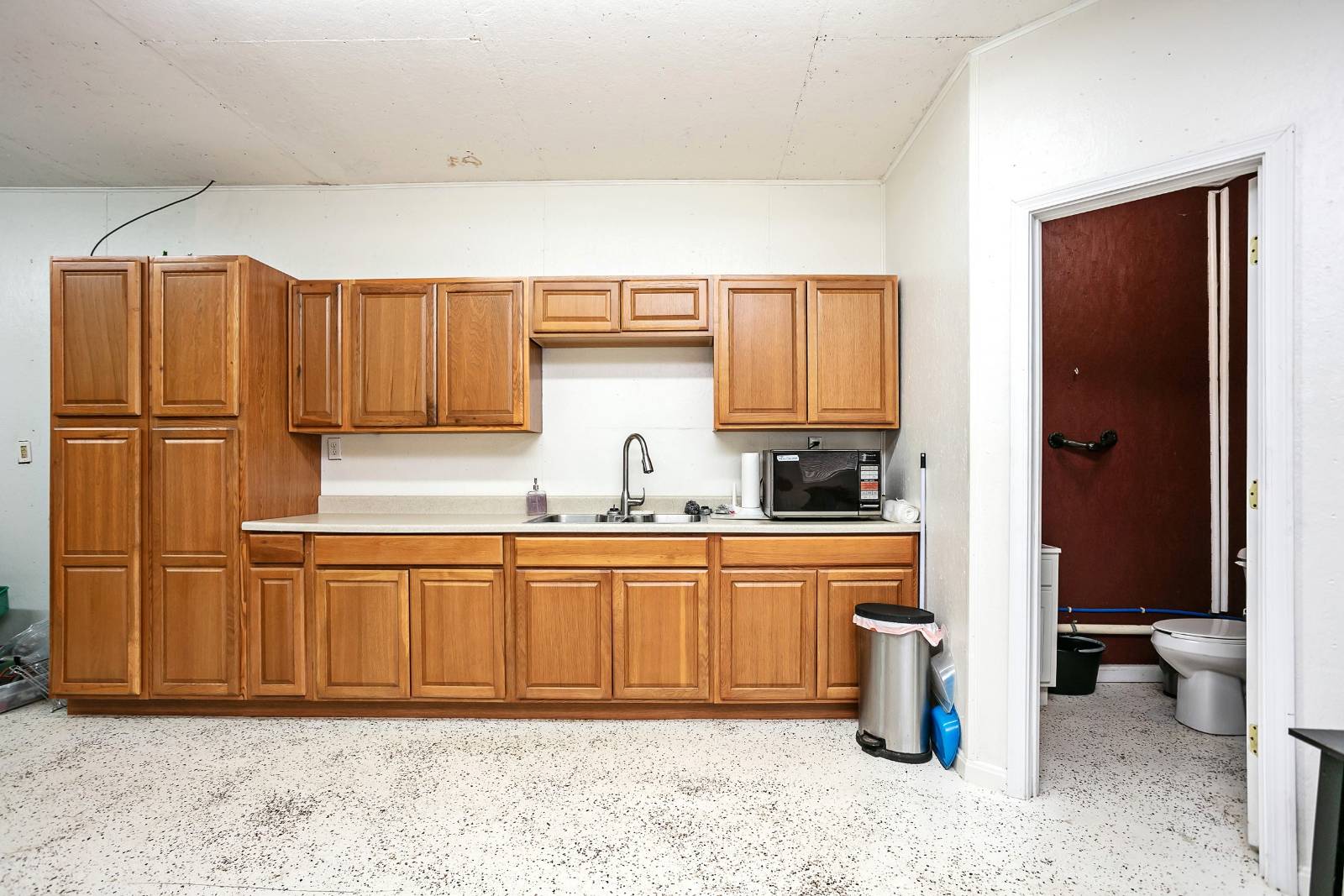 ;
;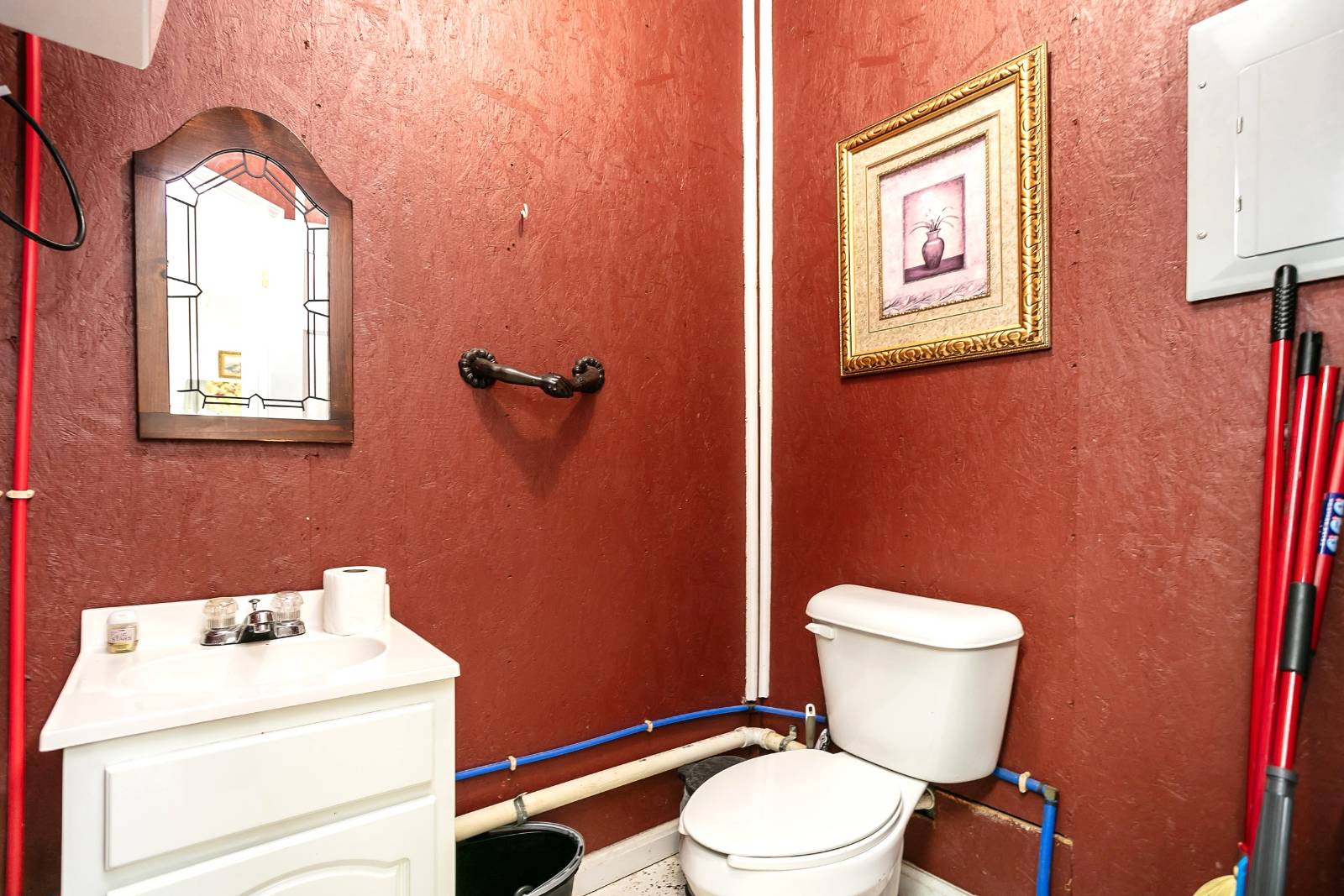 ;
;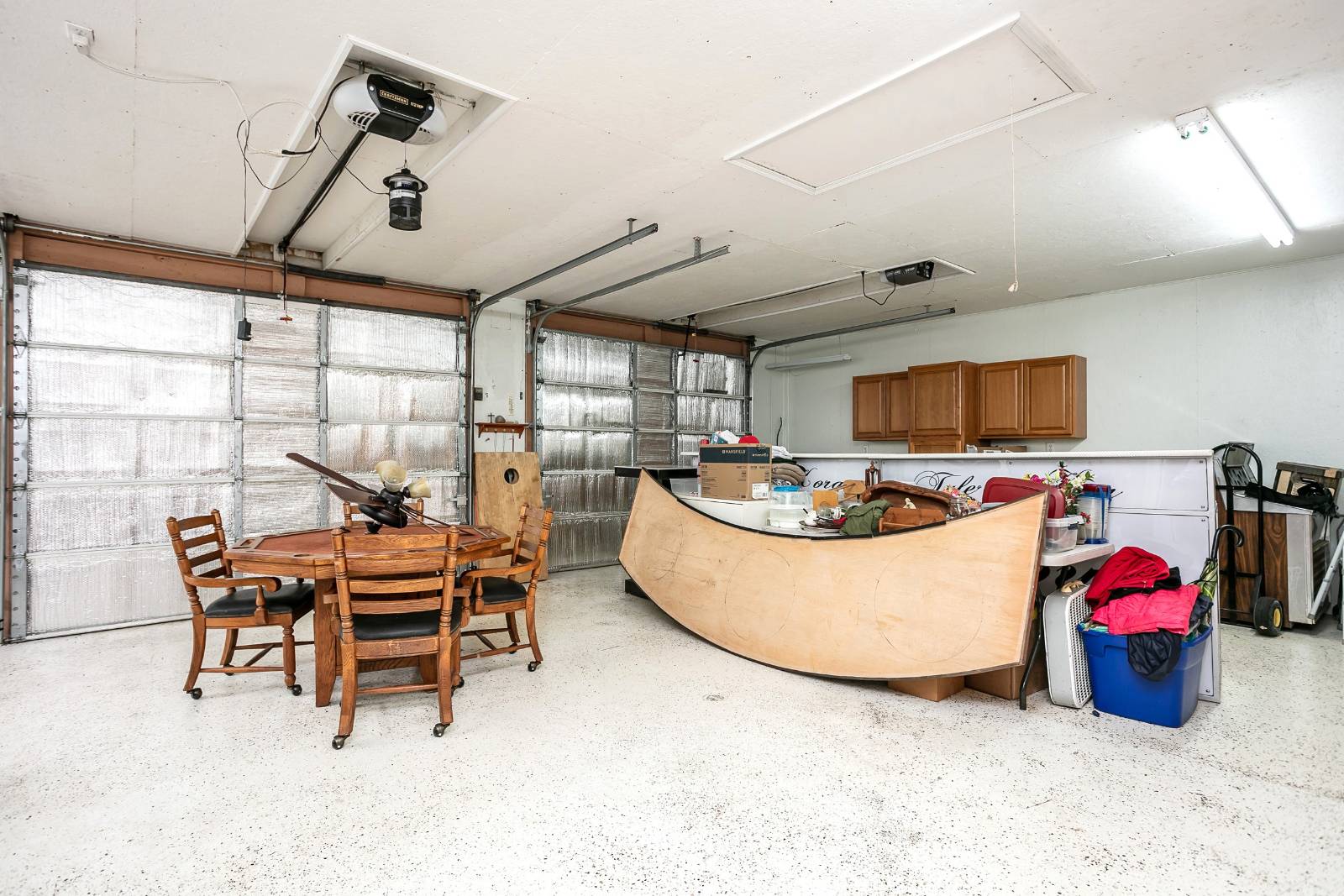 ;
;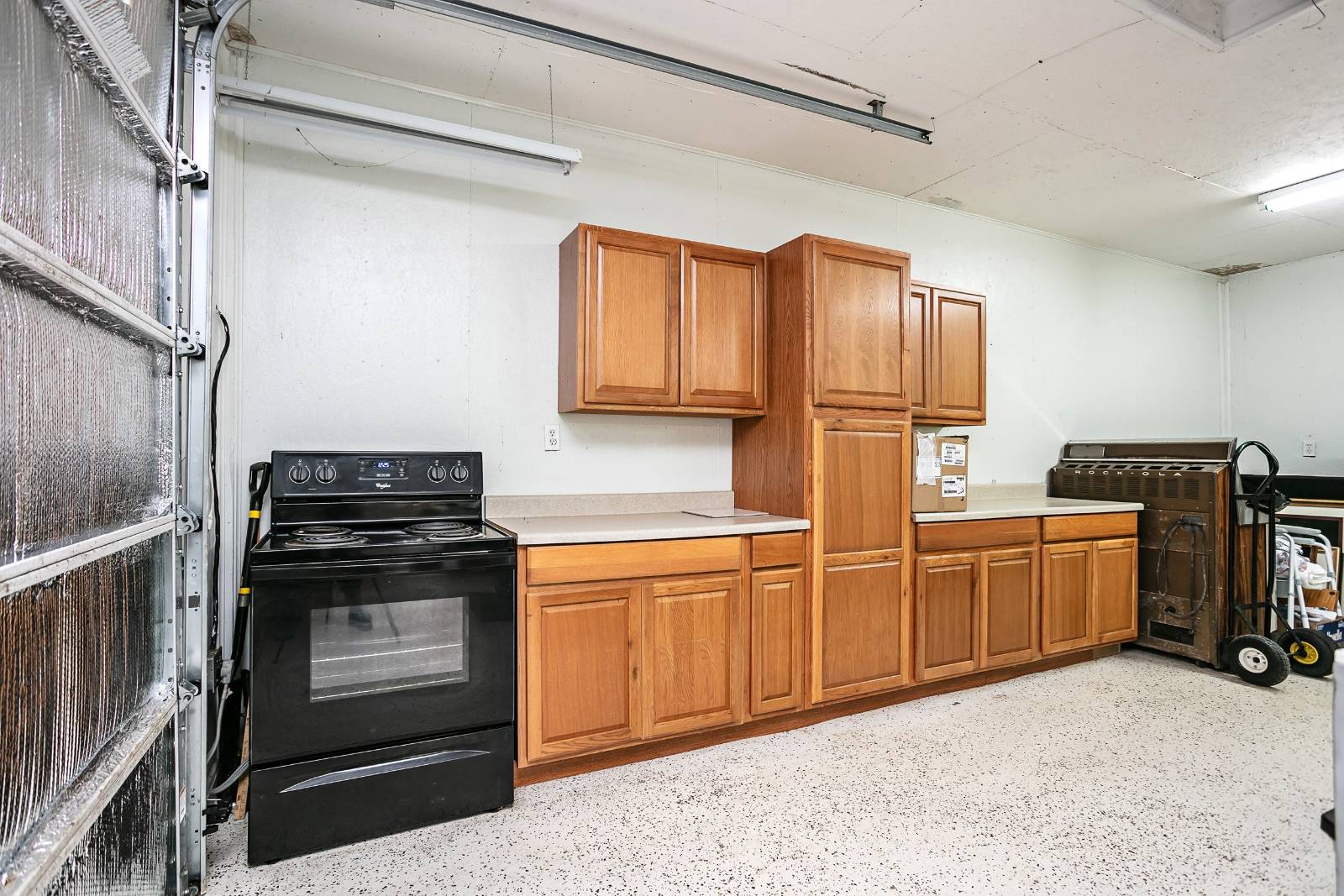 ;
;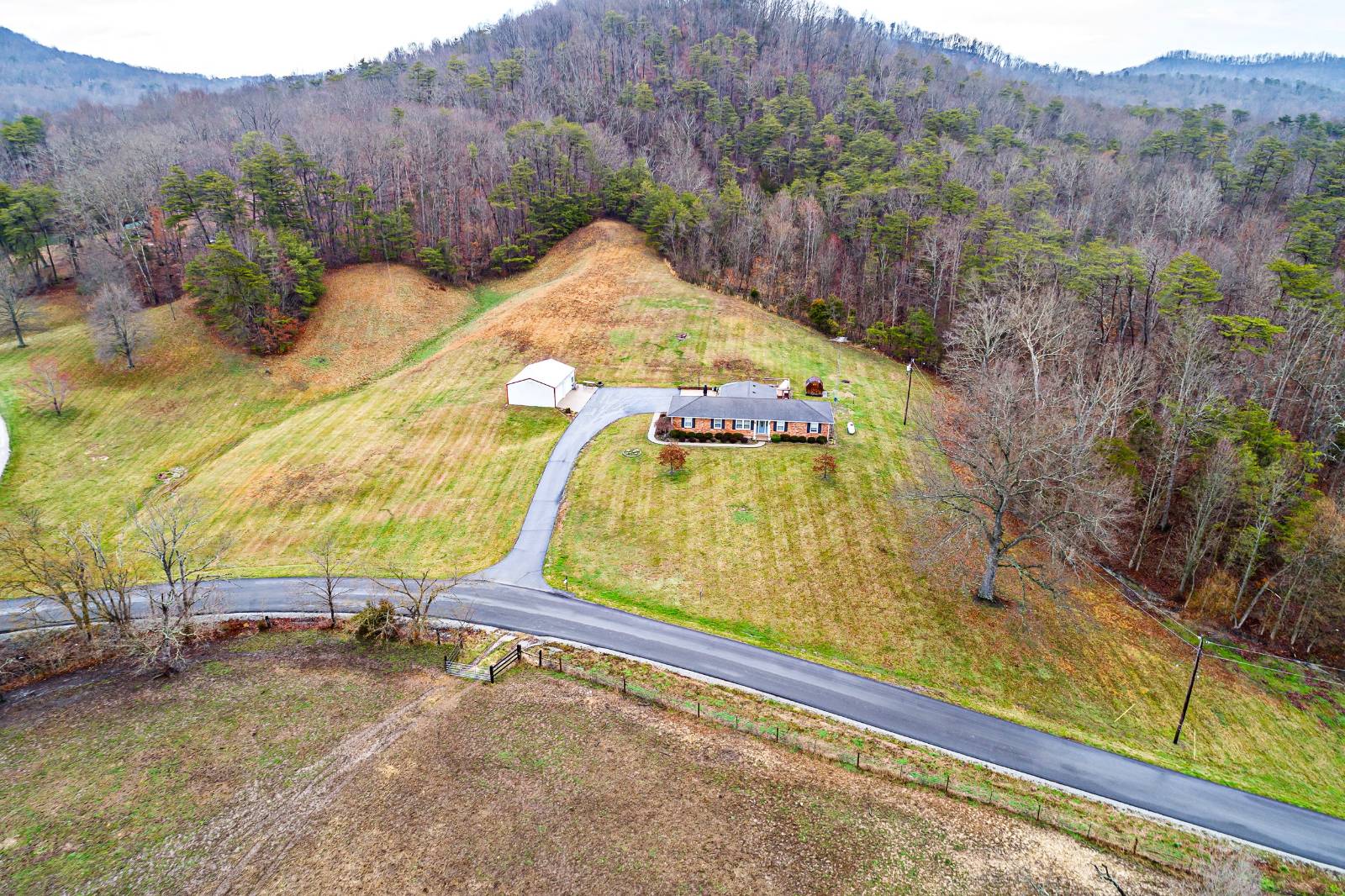 ;
;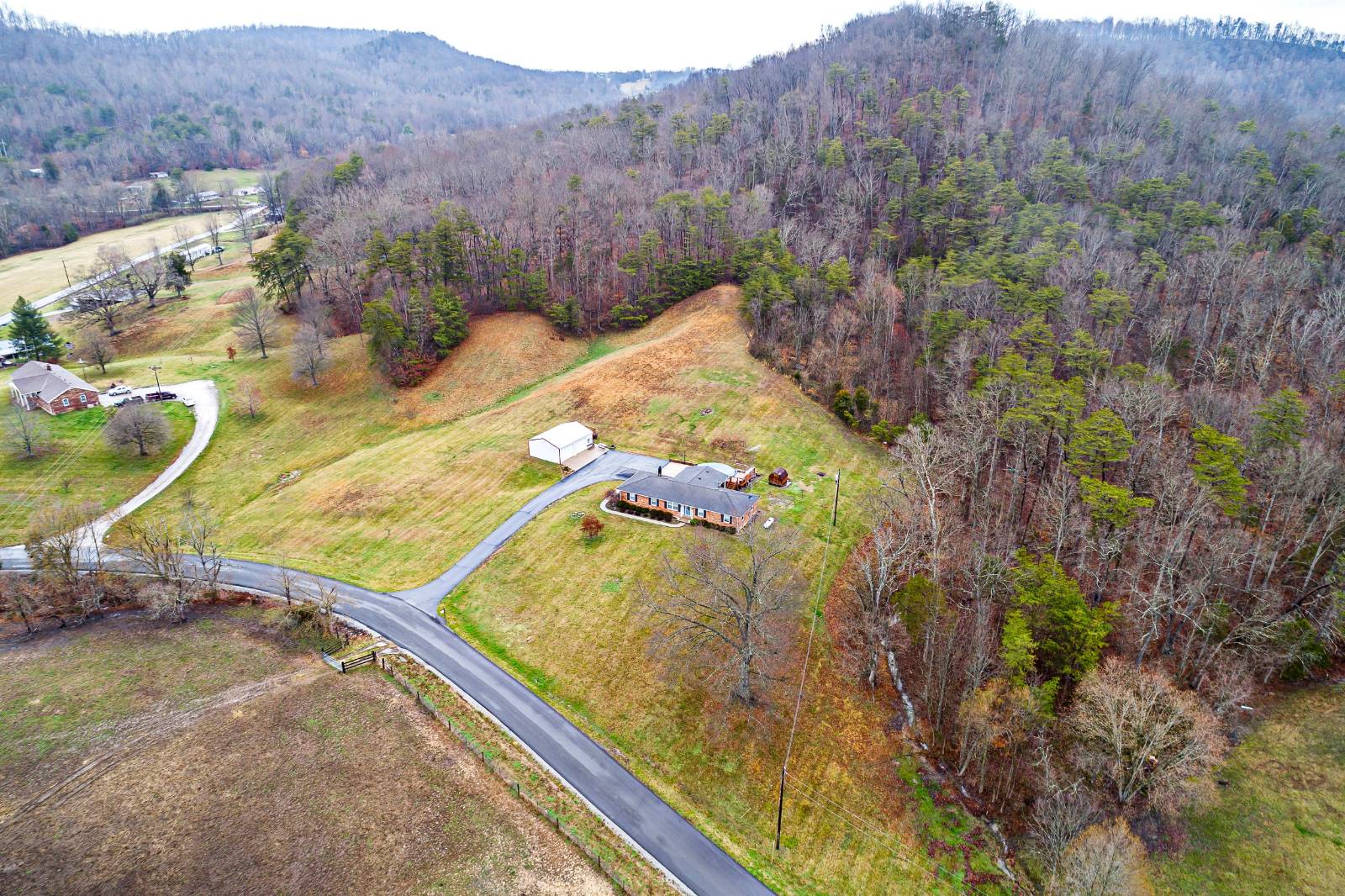 ;
;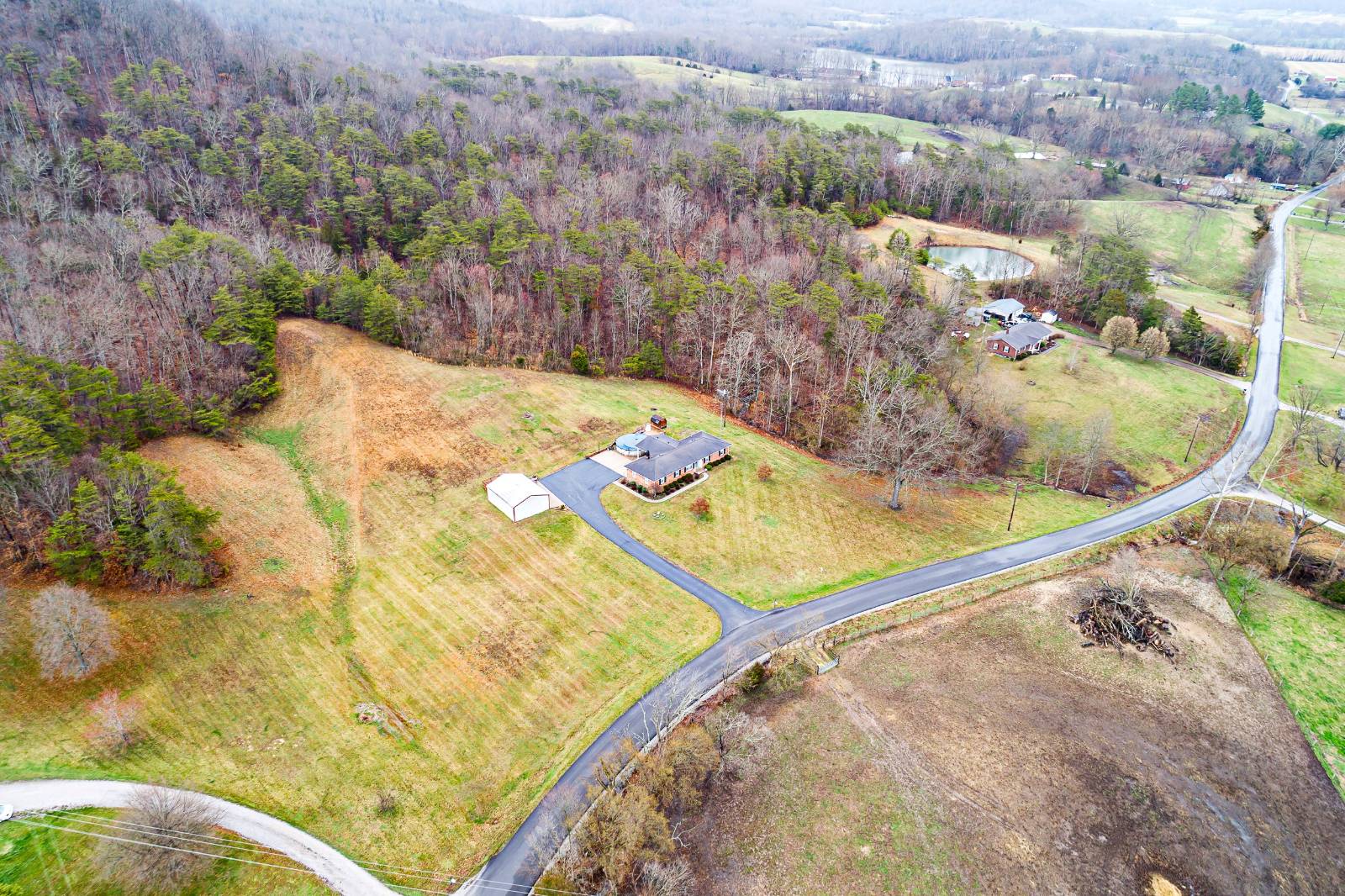 ;
;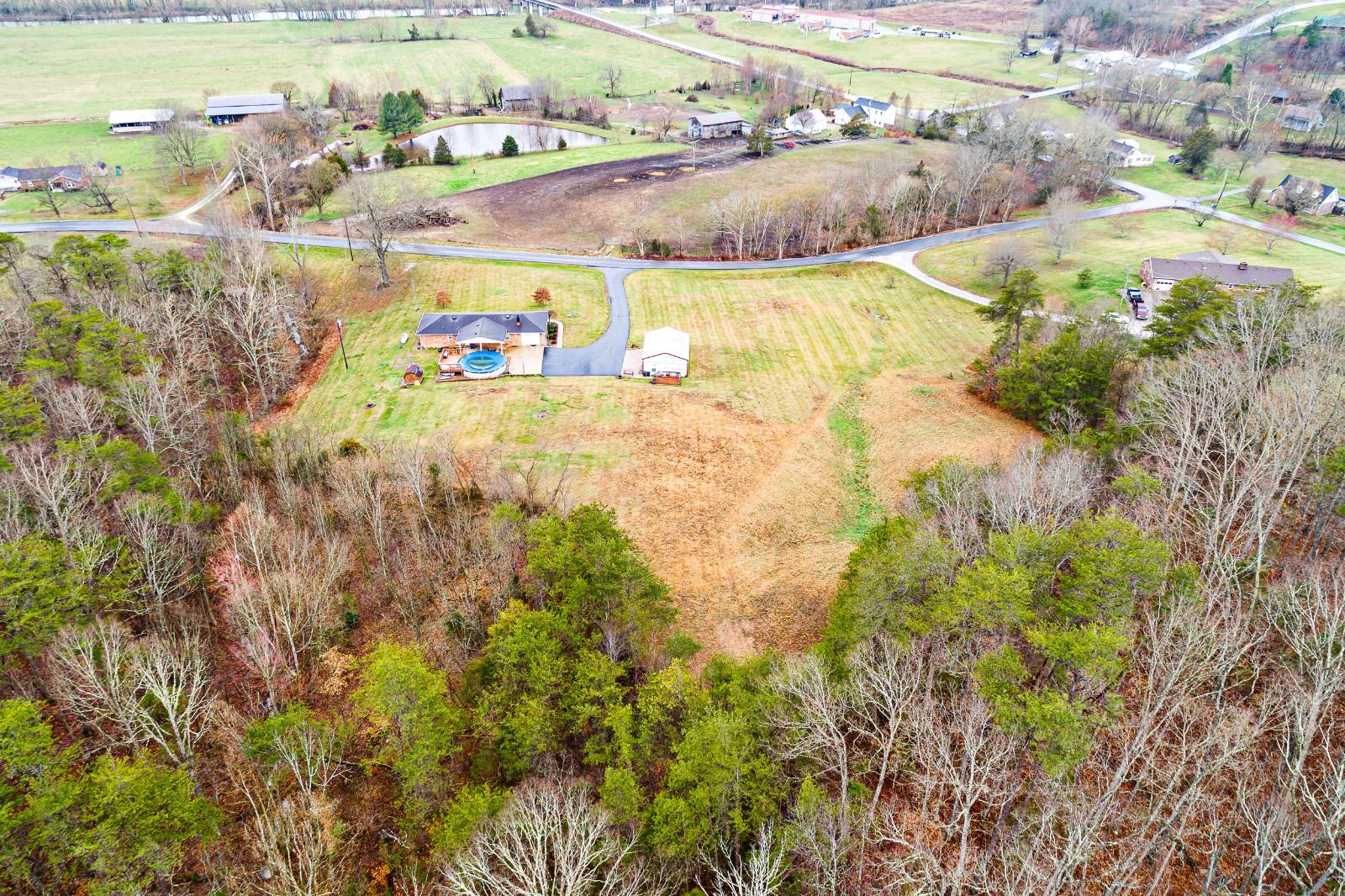 ;
;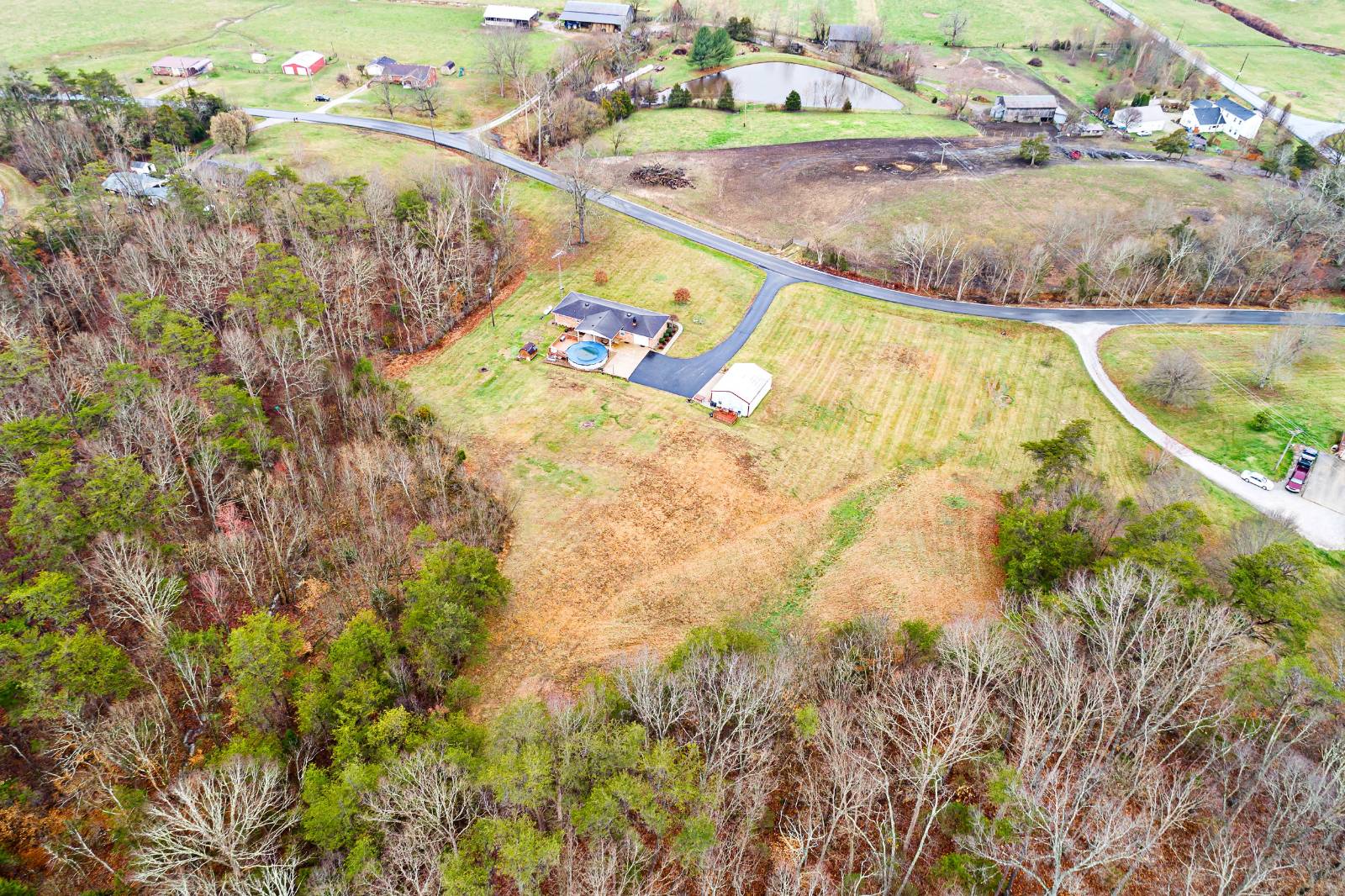 ;
;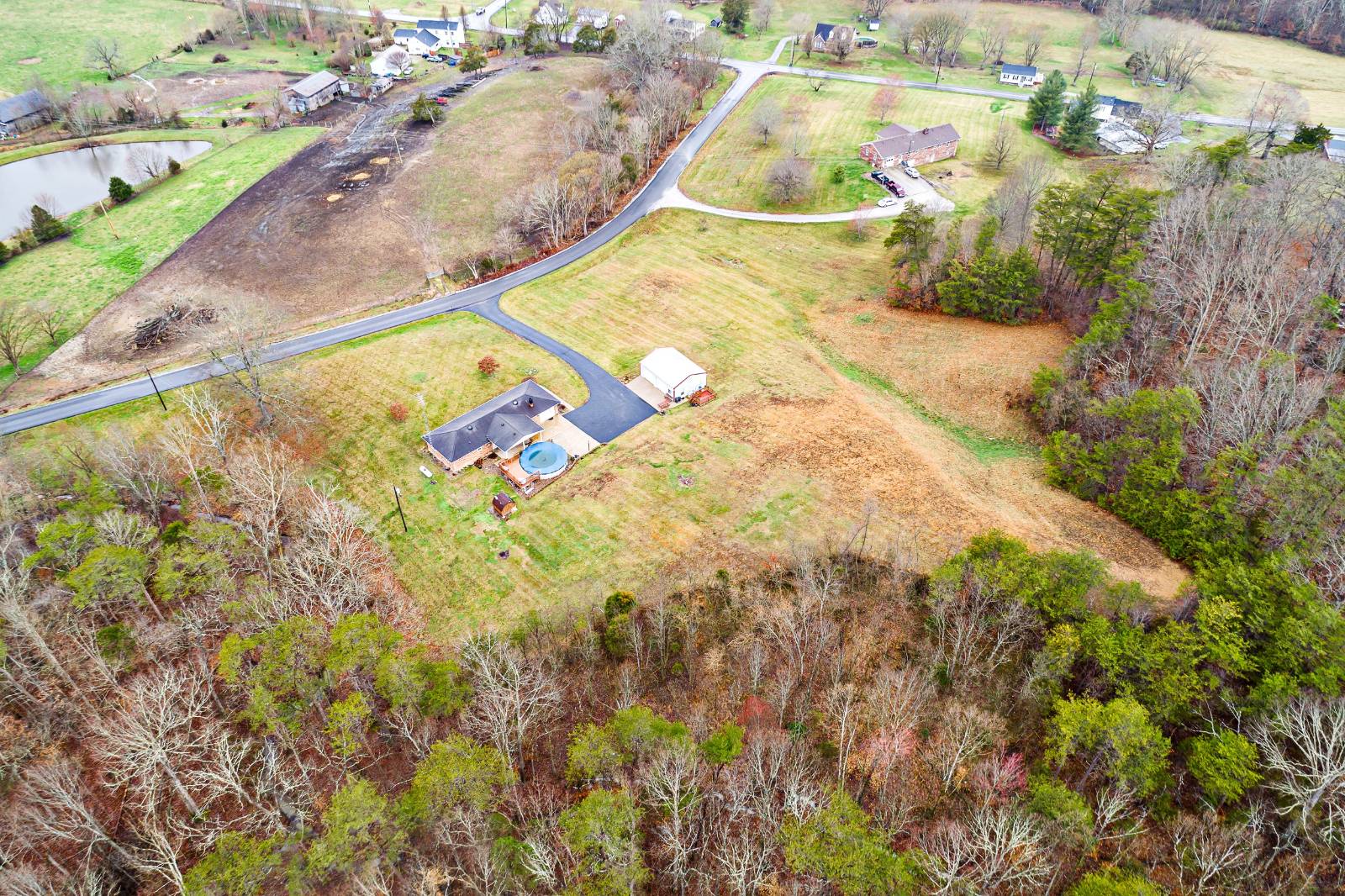 ;
;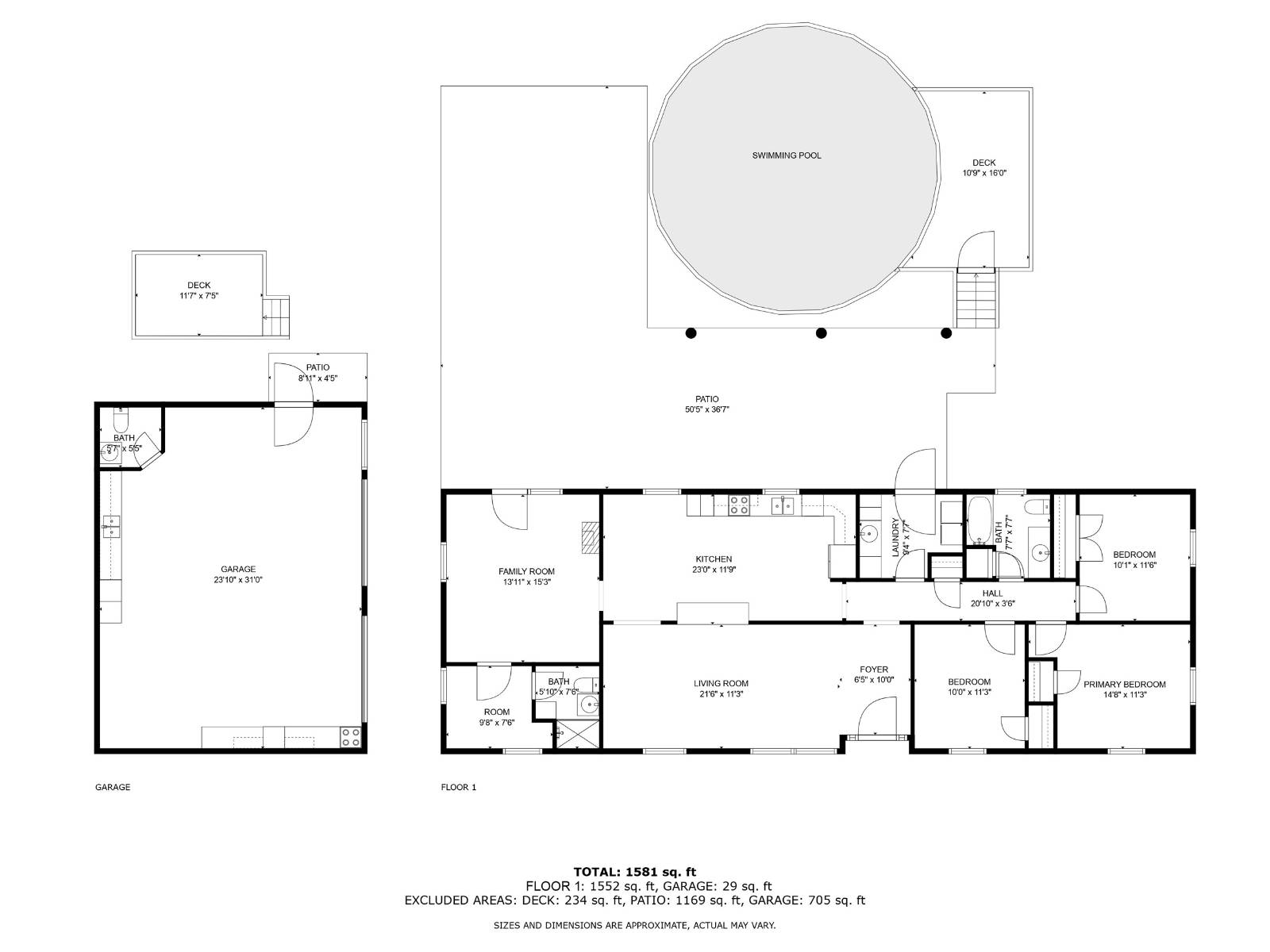 ;
;